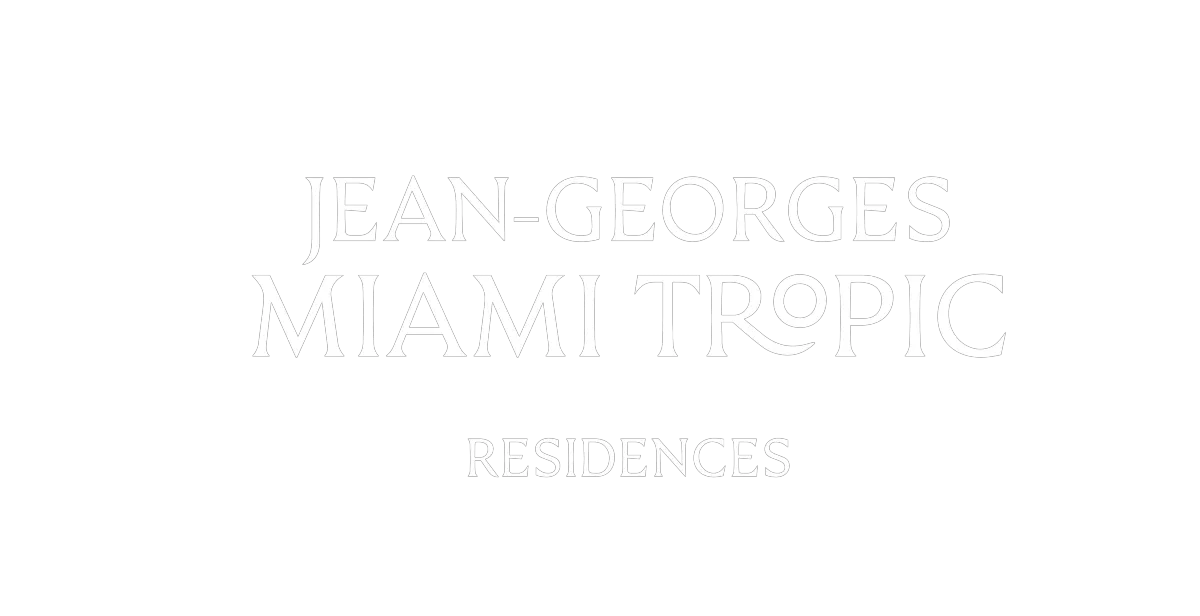WELCOME TO JEAN-GEORGES
MIAMI TROPIC RESIDENCES
WELCOME TO JEAN GEORGES MIAMI TROPIC RESIDENCES
In Miami’s tropical paradise, a residential retreat
takes root, blending with an urban tapestry of
art and culture, where the legendary Jean-Georges
expands his culinary mastery into the realm of
residential lifestyle.
In Miami’s tropical paradise, a residential retreat takes root, blending with an urban tapestry of art and culture, where the legendary Jean-Georges expands his culinary mastery into the realm of residential lifestyle.
At a Glance
This is a residence like no other in Miami;
at the vibrant heart of community and culture.

Refined Residences
Magnificently designed interiors by Yabu Pushelberg reflect the lushly landscape outdoors, with spacious layouts and harmonious color palettes.
Epicenter of Culture
The museums, galleries, and plentiful public art in the Design District are mere blocks away

Incredible Views
From two rooftop levels, experience cinematic views of downtown Miami and Biscayne Bay


Dining by Jean-Georges
On the ground floor, a tropical restaurant and café inspired by local flavors buzzes from day to night.

Finest Amenities & Services
Residents have free reign at the rooftop pool, gorgeous courtyard, fitness room, and spa — just a few of the building’s many amenities.
At a Glance
This is a residence like no other in Miami;
at the vibrant heart of community and culture.

Refined Residences
Magnificently designed interiors by Yabu Pushelberg reflect the lushly landscape outdoors, with spacious layouts and harmonious color palettes.

Epicenter of Culture
The museums, galleries, and plentiful public art in the Design District are mere blocks away

Incredible Views
From two rooftop levels, experience cinematic views of downtown Miami and Biscayne Bay

Dining by Jean-Georges
On the ground floor, a tropical restaurant and café inspired by local flavors buzzes from day to night.

Finest Amenities & Services
Residents have free reign at the rooftop pool, gorgeous courtyard, fitness room, and spa — just a few of the building’s many amenities.
In Miami’s tropical paradise, a residential retreat takes root. At this groundbreaking address, the legendary Jean-Georges expands his mastery of culinary experiences into the realm of residential lifestyle and luxury.
Miami Tropic emerges in an enviable position in the Design District at the epicenter of fashion, art, architecture, retail, and dining. The stunning new tower is a gateway to the community and a destination all its own, where a decadent feast of world-class amenities unfolds on every floor.
At Miami Tropic, taste is everything.
A Place to Belong
From inside to out, Miami Tropic’s architecture and design form a strong connection between the building and the people who live there.
LEVEL 49
Rooftop Skydeck
Pool with panoramic city views, courtyards, bar, private dining room, and catering pantry
LEVEL 48
Penthouse
Penthouse with spectacular views, private elevator, and premium finishes
LEVELS 9–47
Residences
Luxury residences with multiple layouts, floor-to-ceiling windows, sweeping views, kitchens inspired by Jean-Georges, and spacious balconies
LEVEL 8
Pool & Restaurant
Resort-style pool with private cabanas, gardens, kids’ pool, outdoor theater, kitchen, lounge, and indoor restaurant by Jean-Georges
LEVEL 7
Fitness & Spa
Indoor and outdoor fitness center with treatment rooms, saunas, plunge pools, squash court, yoga studio, juice bar, and more.
LEVEL 5
Coworking & Entertainment
Generous coworking area with podcast studio space, private dining room and chef’s kitchen, residents’ lounge, and multi-function room.
LEVEL 2
Arrival
Private drive-up porte-cochère with dedicated valet, seamless drop-off at reception, concierge desk and mailroom
GROUND FLOOR
Retail & Dining
Curated retail and gourmet food and beverage program by Jean Georges, including a fine-dining restaurant and an all-day café
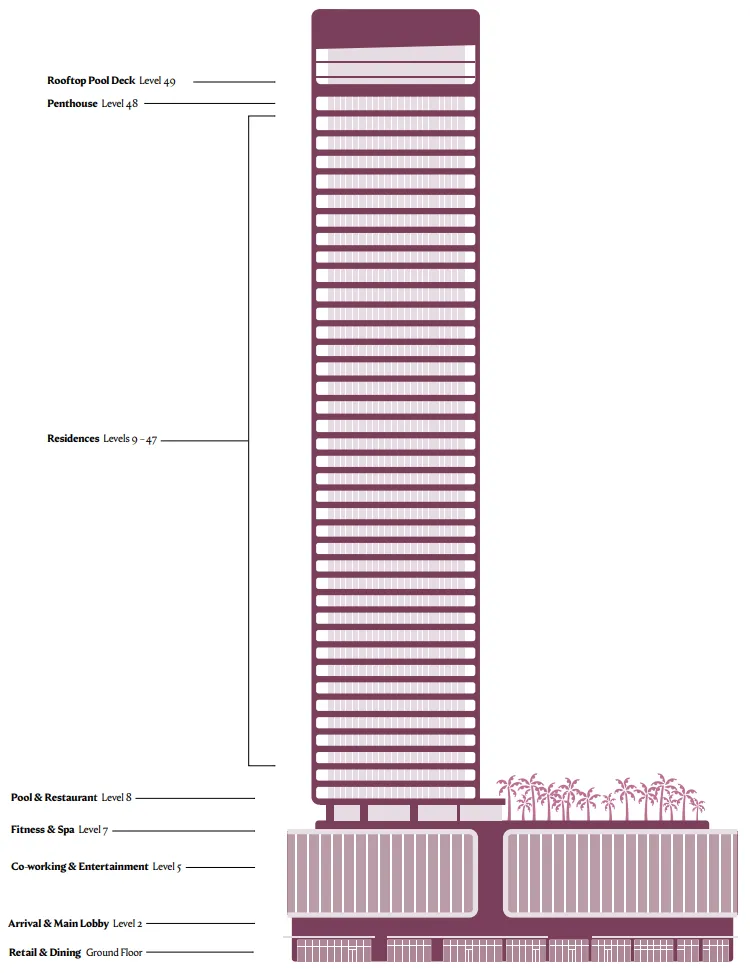
A Place to Belong
From inside to out, Miami Tropic’s architecture and design form a strong connection between the building and the people who live there.

LEVEL 49
Rooftop Skydeck
Pool with panoramic city views, courtyards, bar, private dining room, and catering pantry
LEVEL 48
Penthouse
Penthouse with spectacular views, private elevator, and premium finishes
LEVELS 9–47
Residences
Luxury residences with multiple layouts, floor-to-ceiling windows, sweeping views, kitchens inspired by Jean-Georges, and spacious balconies
LEVEL 8
Pool & Restaurant
Resort-style pool with private cabanas, gardens, kids’ pool, outdoor theater, kitchen, lounge, and indoor restaurant by Jean-Georges
LEVEL 7
Fitness & Spa
Indoor and outdoor fitness center with treatment rooms, saunas, plunge pools, squash court, yoga studio, juice bar, and more.
LEVEL 5
Coworking & Entertainment
Generous coworking area with podcast studio space, private dining room and chef’s kitchen, residents’ lounge, and multi-function room.
LEVEL 2
Arrival
Private drive-up porte-cochère with dedicated valet, seamless drop-off at reception, concierge desk and mailroom
GROUND FLOOR
Retail & Dining
Curated retail and gourmet food and beverage program by Jean Georges, including a fine-dining restaurant and an all-day café
New Horizon
An open mind and insatiable curiosity has kept Jean-Georges in constant search of what’s next, and what could be. In 2022 he revitalized the iconic Tin Building, transforming it into a food hall and culinary destination.
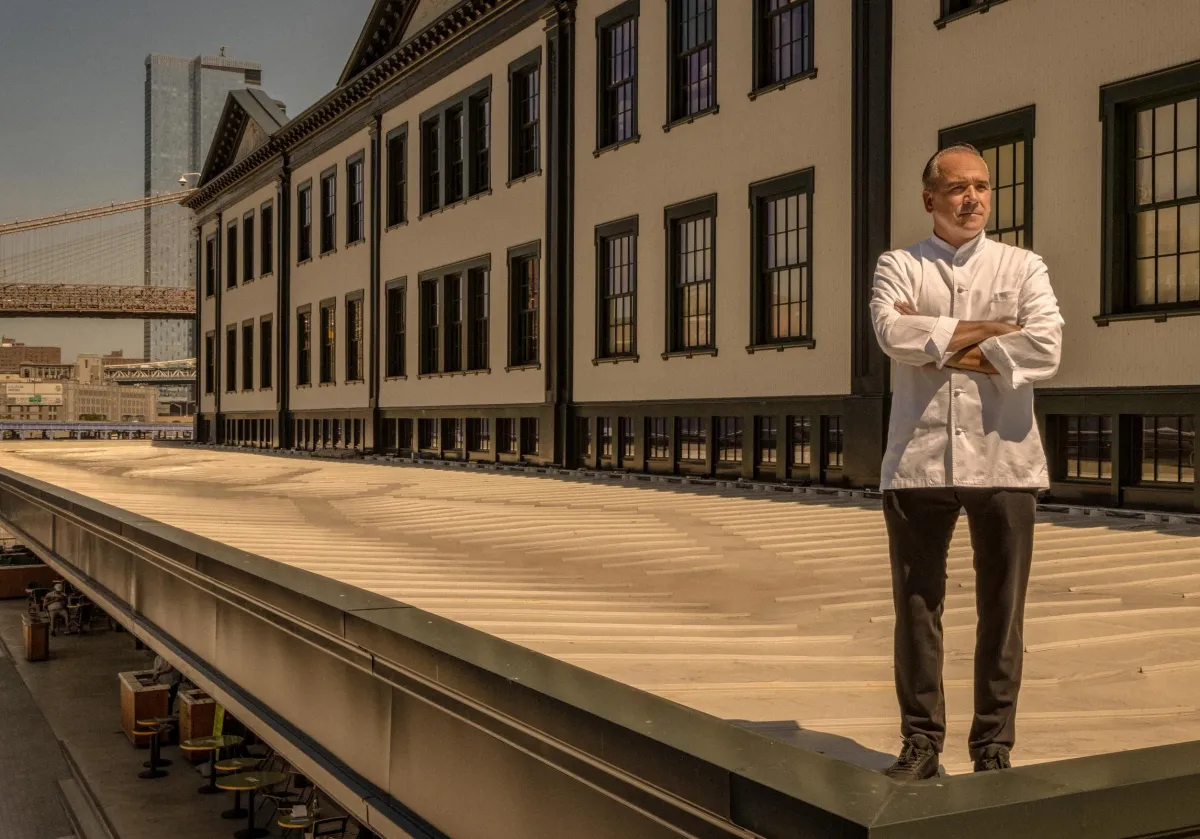
New Horizon

An open mind and insatiable curiosity has kept Jean-Georges in constant search of what’s next, and what could be. In 2022 he revitalized the iconic Tin Building, transforming it into a food hall and culinary destination.
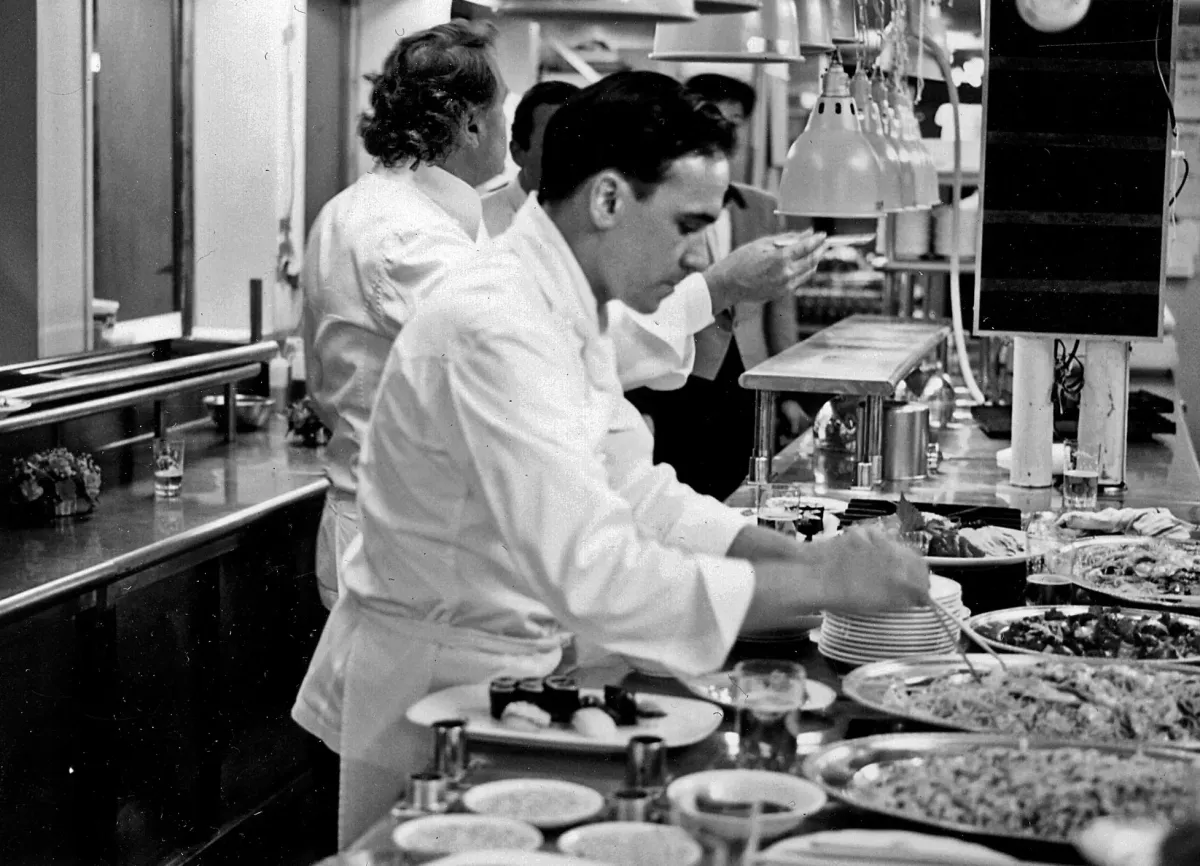
On the Line
Jean-Georges learned the craft of classic French cooking at L’Oasis.
On the Line

Jean-Georges learned the craft of classic French cooking at L’Oasis.
Behind the Curtain
Inside House of the Red Pearl, a speakeasy inside
the Tin Building by Jean-Georges in New York.
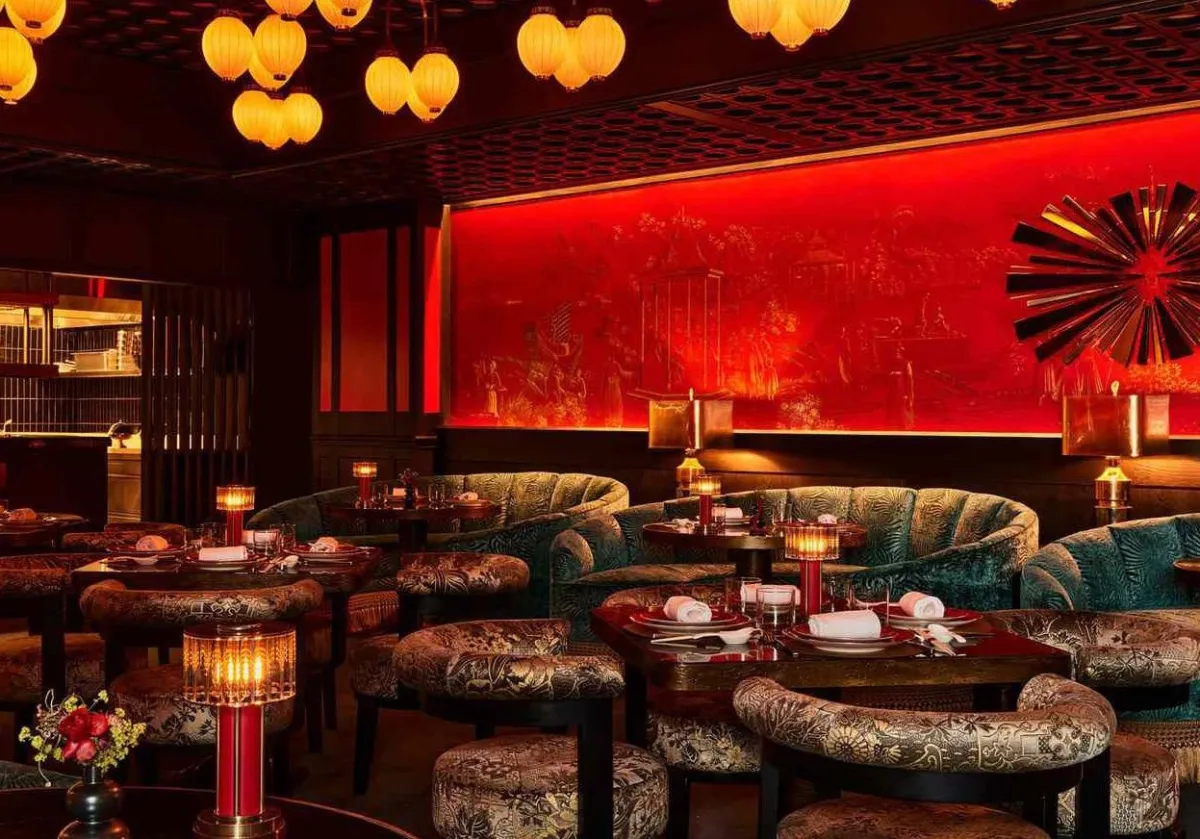
Behind the Curtain

Inside House of the Red Pearl, a speakeasy inside the Tin Building by Jean-Georges in New York.
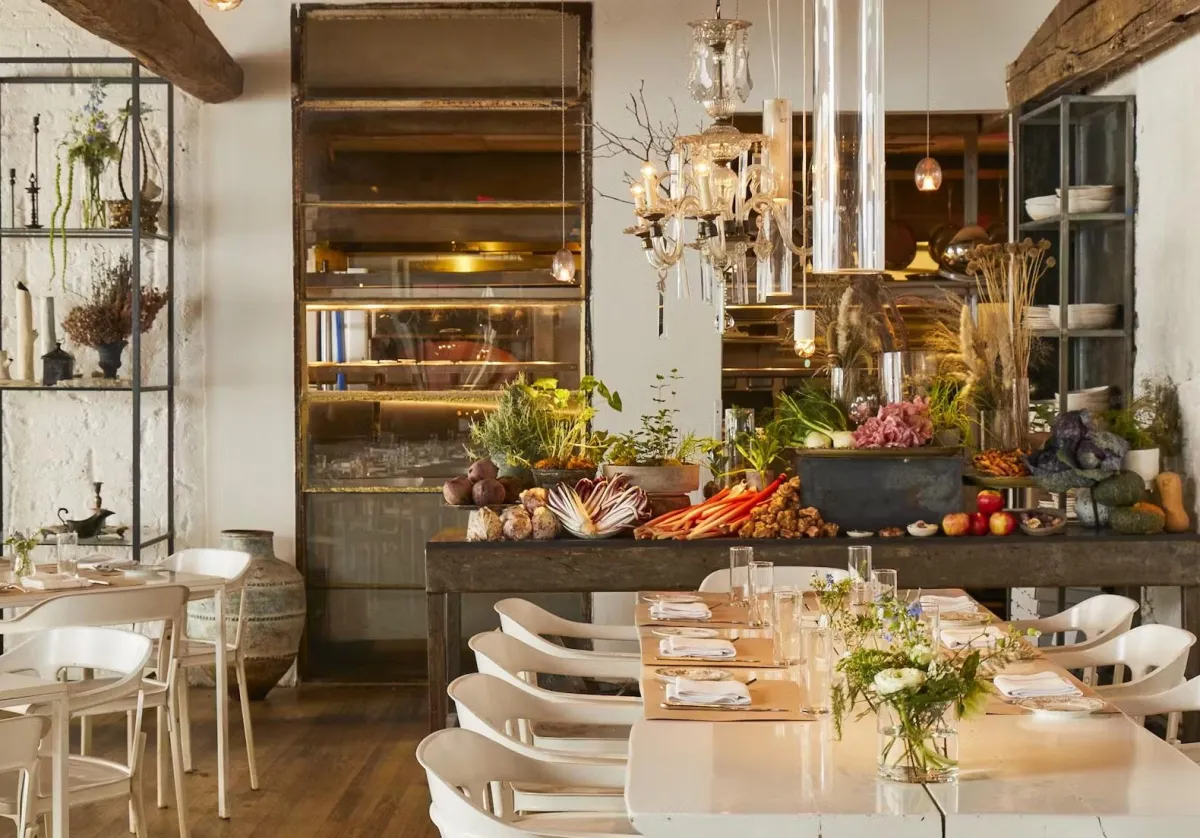
abc kitchen
Renowned for its stunning interiors and fresh, seasonal menu, this restaurant delivers a dining experience that is both visually striking and exceptionally flavorful.
abc kitchen

Renowned for its stunning interiors and fresh, seasonal menu, this restaurant delivers a dining experience that is both visually striking and exceptionally flavorful.
No matter the cuisine, Jean-Georges is known for his unwavering commitment to fresh, seasonal ingredients and artfully prepared dishes that elevate every dining experience.
In His Element
Jean-Georges’ restaurants remain benchmarks of quality, creativity, and taste worldwide.
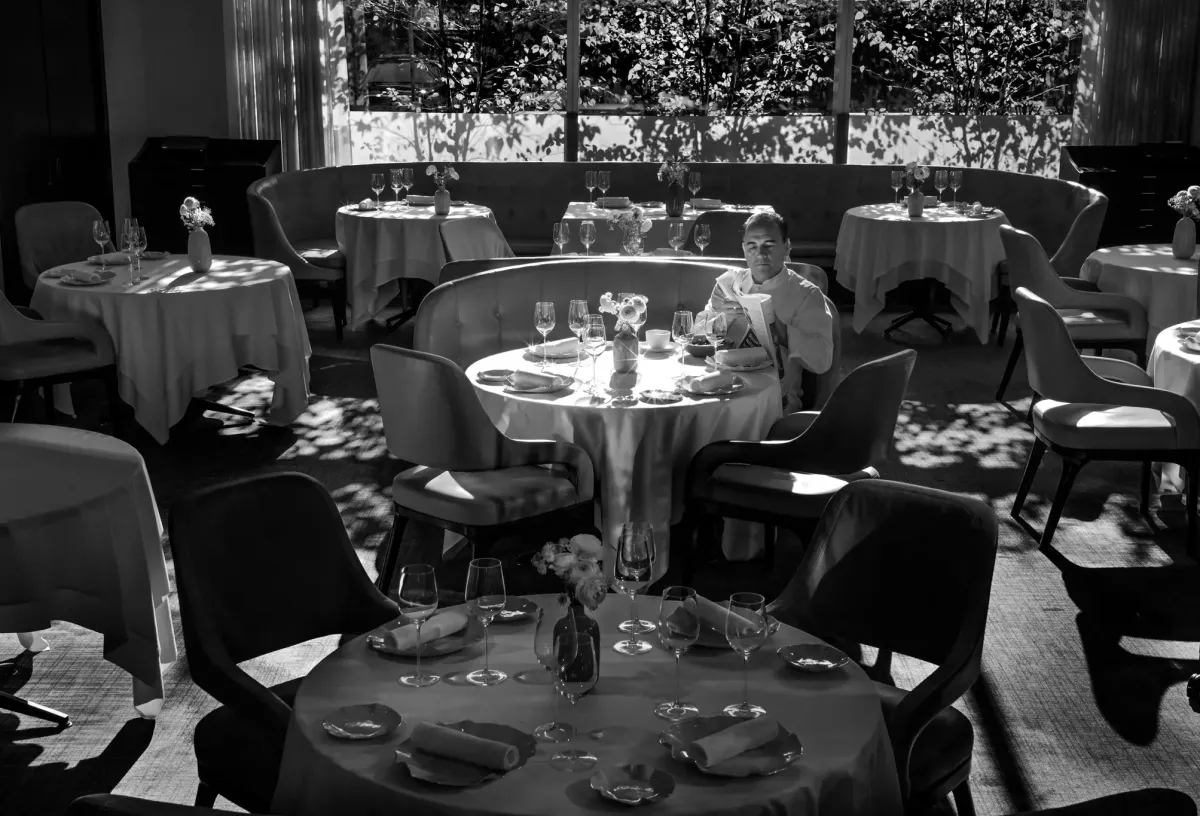
In His Element

Jean-Georges’ restaurants remain benchmarks of quality, creativity, and taste worldwide.
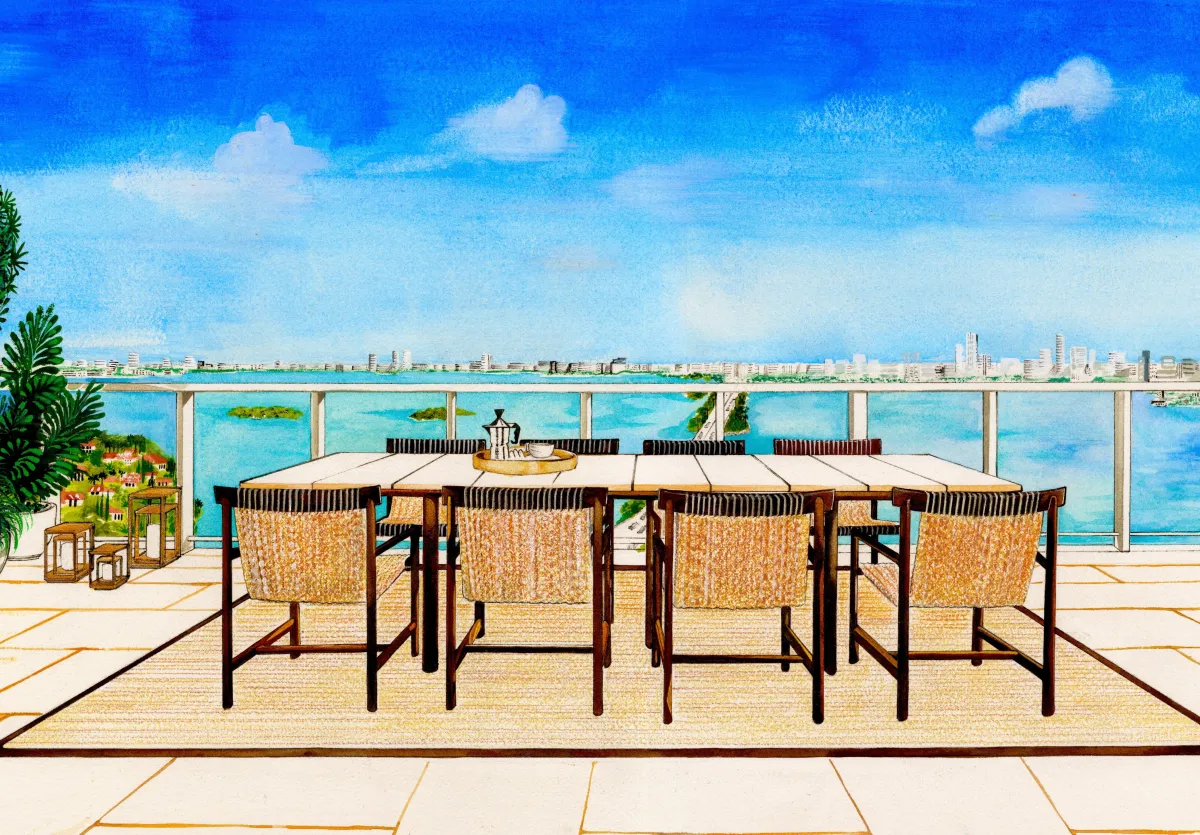
In Easy Reach
From Miami Tropic's strategic location, all the best parts of Miami are almost instantly accessible.
In Easy Reach

From Miami Tropic's strategic location, all the best parts of Miami are almost instantly accessible.
Jade Alley
Architect Daniel Toole’s Jade Alley is one of the Design District’s longstanding works of interactive public art.
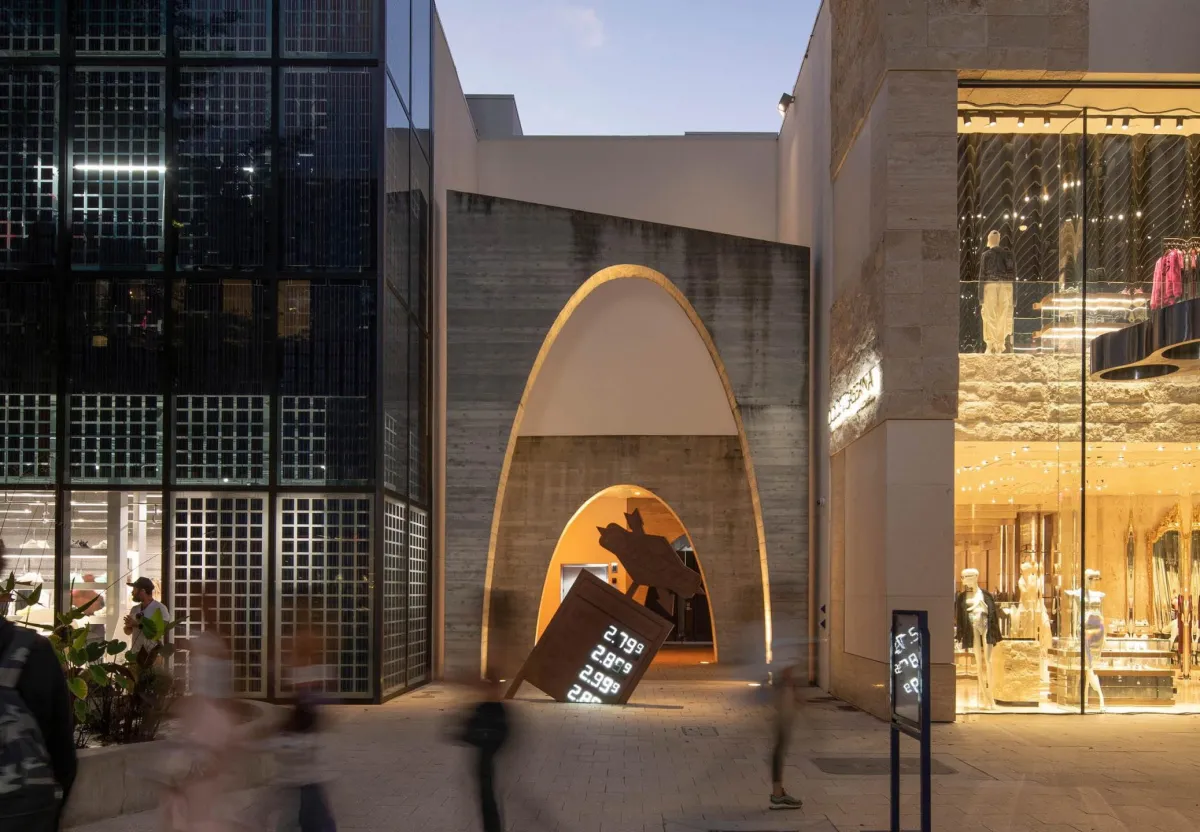
Jade Alley

Architect Daniel Toole’s Jade Alley is one of the Design District’s longstanding works of interactive public art.
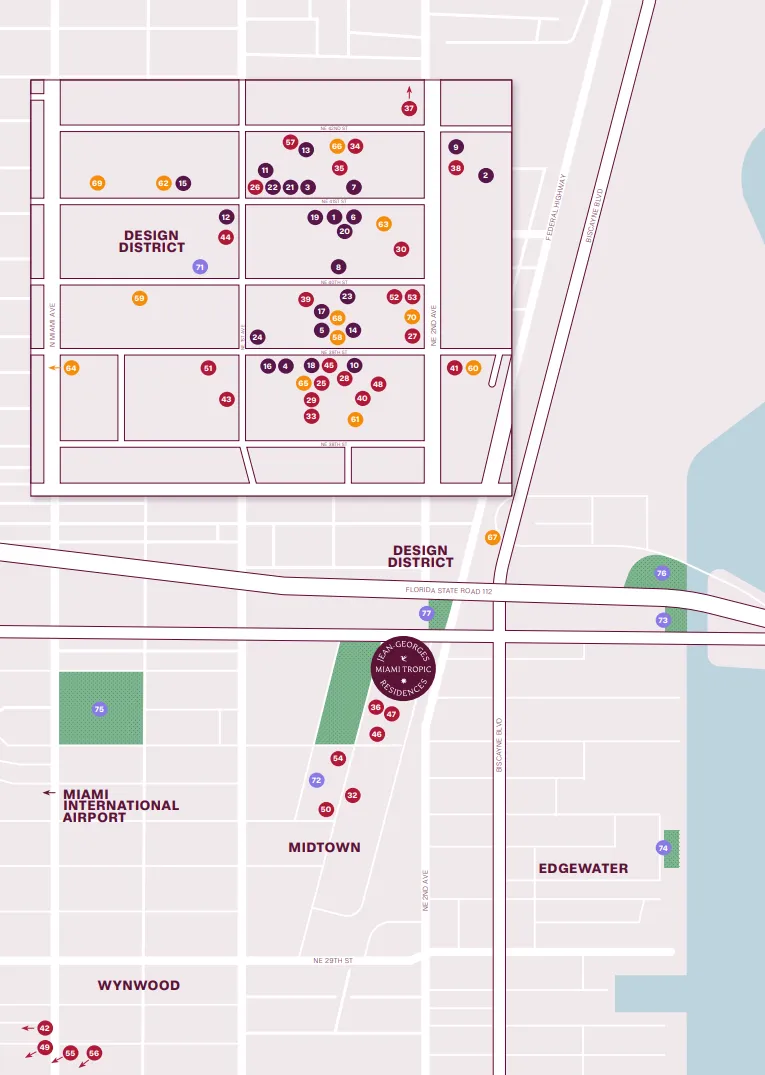
DESIGN DISTRICT & BEYOND
A Natural Sense
of Connection
A universe unto itself, the Design District is concentrated with high-end shopping interwoven with restaurants, galleries, and parks all within walking distance of Miami Tropic.
RETAIL
1. Alexander McQueen
2. B&B Italia
3. Bottega Veneta
4. Burberry
5. Cartier
6. Celine
7. Chanel
8. Christian Louboutin
9. Design Within Reach
10. Dior
11. Dion Lee
12. Golden Goose
13. Gucci
14. Hermès
15. Kith
16. Loewe
17. Loro Piana
18. Louis Vuitton
19. Maison Margiela
20. Prada
21. Rick Owens
22. Stone Island
23. Tiffany & Co
24. Tom Ford
FOOD & DRINK
25. Baccarat Bar & Lounge
26. Contessa
27. Cote Miami
28. Dior Café
29. Ella
30. Elastika at The Moore
31. Ghee
32. Itamae AO
33. Ladurée
34. L’atelier De Joël Robuchon
35. Le Jardinier
36. Little Hen
37. Mandolin Aegean Bistro
38. MC Kitchen
39. Michael’s Genuine
40. Mia Market Foodhall
41. Mother Wolf
42. Pastis
43. Pura Vida
44. Rosetta Bakery
45. Saint Roch Market
46. Salvaje Miami
47. Salumeria 104
48. Sofia
49. Sparrow
50. Sugarcane Raw Bar
51. Swan
52. TABLÉ by Antonio Bachour
53. Tacombi
54. Tap 42 Kitchen & Bar
55. Uchi
56. Zak the Baker
57. ZZ’s Club
ART & LANDMARKS
58. Conscious Actions
59. Dalé Zine
60. David Rosen Galleries
61. Fly’s Eye Dome
62. ICA Miami
63. Jade Alley
64. Locust Projects
65. Netscape
66. Opera Gallery
67. Sol Lewitt Garden
68. Support System
69. The de la Cruz Collection of Contemporary Art
70. The Office
PARKS & RECREATION
71. Design District Dog Park
72. M Park
73. Martell Park
74. Paraiso Park
75. Roberto Clemente Park
76. Stearns Park
77. Woodson Mini Park
DESIGN DISTRICT & BEYOND
A Natural Sense
of Connection

A universe unto itself, the Design District is concentrated with high-end shopping interwoven with restaurants, galleries, and parks all within walking distance of Miami Tropic.
RETAIL
1. Alexander McQueen
2. B&B Italia
3. Bottega Veneta
4. Burberry
5. Cartier
6. Celine
7. Chanel
8. Christian Louboutin
9. Design Within Reach
10. Dior
11. Dion Lee
12. Golden Goose
13. Gucci
14. Hermès
15. Kith
16. Loewe
17. Loro Piana
18. Louis Vuitton
19. Maison Margiela
20. Prada
21. Rick Owens
22. Stone Island
23. Tiffany & Co
24. Tom Ford
FOOD & DRINK
25. Baccarat Bar & Lounge
26. Contessa
27. Cote Miami
28. Dior Café
29. Ella
30. Elastika at The Moore
31. Ghee
32. Itamae AO
33. Ladurée
34. L’atelier De Joël Robuchon
35. Le Jardinier
36. Little Hen
37. Mandolin Aegean Bistro
38. MC Kitchen
39. Michael’s Genuine
40. Mia Market Foodhall
41. Mother Wolf
42. Pastis
43. Pura Vida
44. Rosetta Bakery
45. Saint Roch Market
46. Salvaje Miami
47. Salumeria 104
48. Sofia
49. Sparrow
50. Sugarcane Raw Bar
51. Swan
52. TABLÉ by Antonio Bachour
53. Tacombi
54. Tap 42 Kitchen & Bar
55. Uchi
56. Zak the Baker
57. ZZ’s Club
ART & LANDMARKS
58. Conscious Actions
59. Dalé Zine
60. David Rosen Galleries
61. Fly’s Eye Dome
62. ICA Miami
63. Jade Alley
64. Locust Projects
65. Netscape
66. Opera Gallery
67. Sol Lewitt Garden
68. Support System
69. The de la Cruz Collection of Contemporary Art
70. The Office
PARKS & RECREATION
71. Design District Dog Park
72. M Park
73. Martell Park
74. Paraiso Park
75. Roberto Clemente Park
76. Stearns Park
77. Woodson Mini Park
ICA Miami
The Institute of Contemporary Art in Miami
is always free, open to the public, and full of
thought-provoking contemporary works.
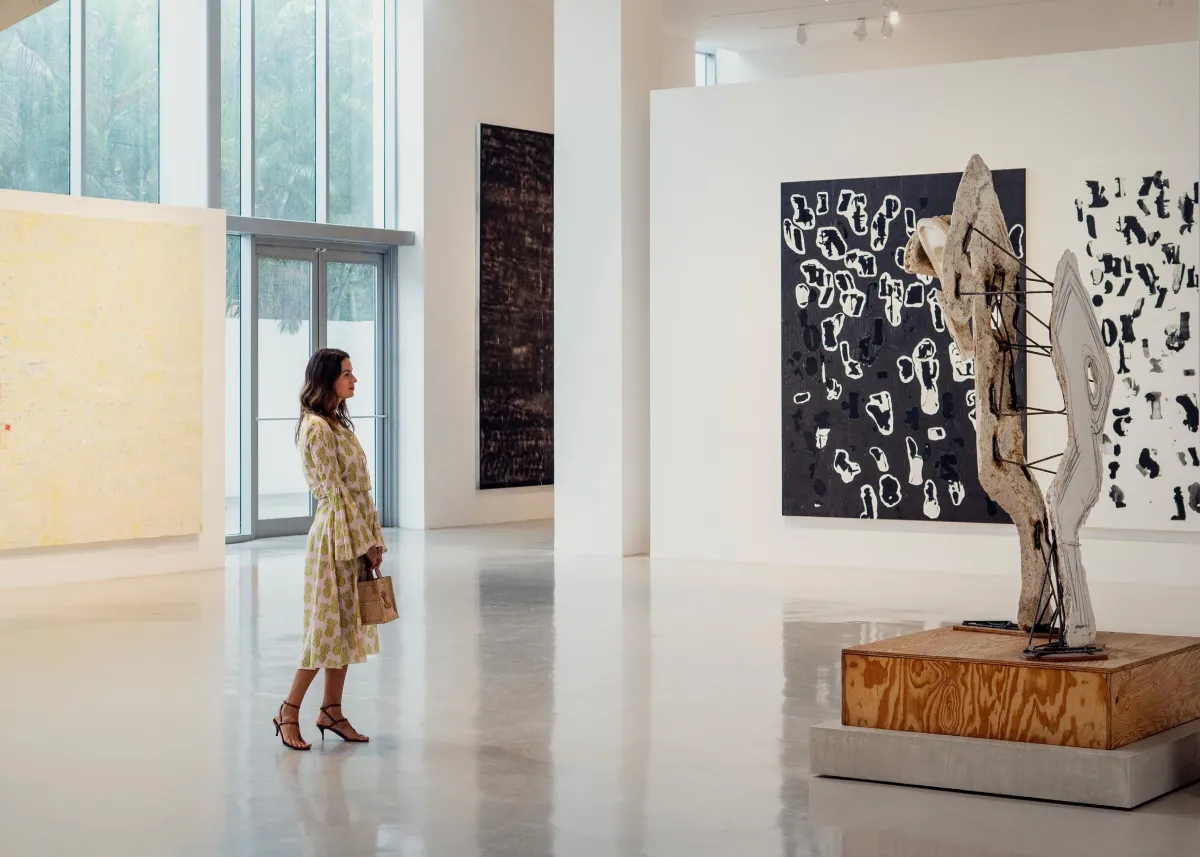
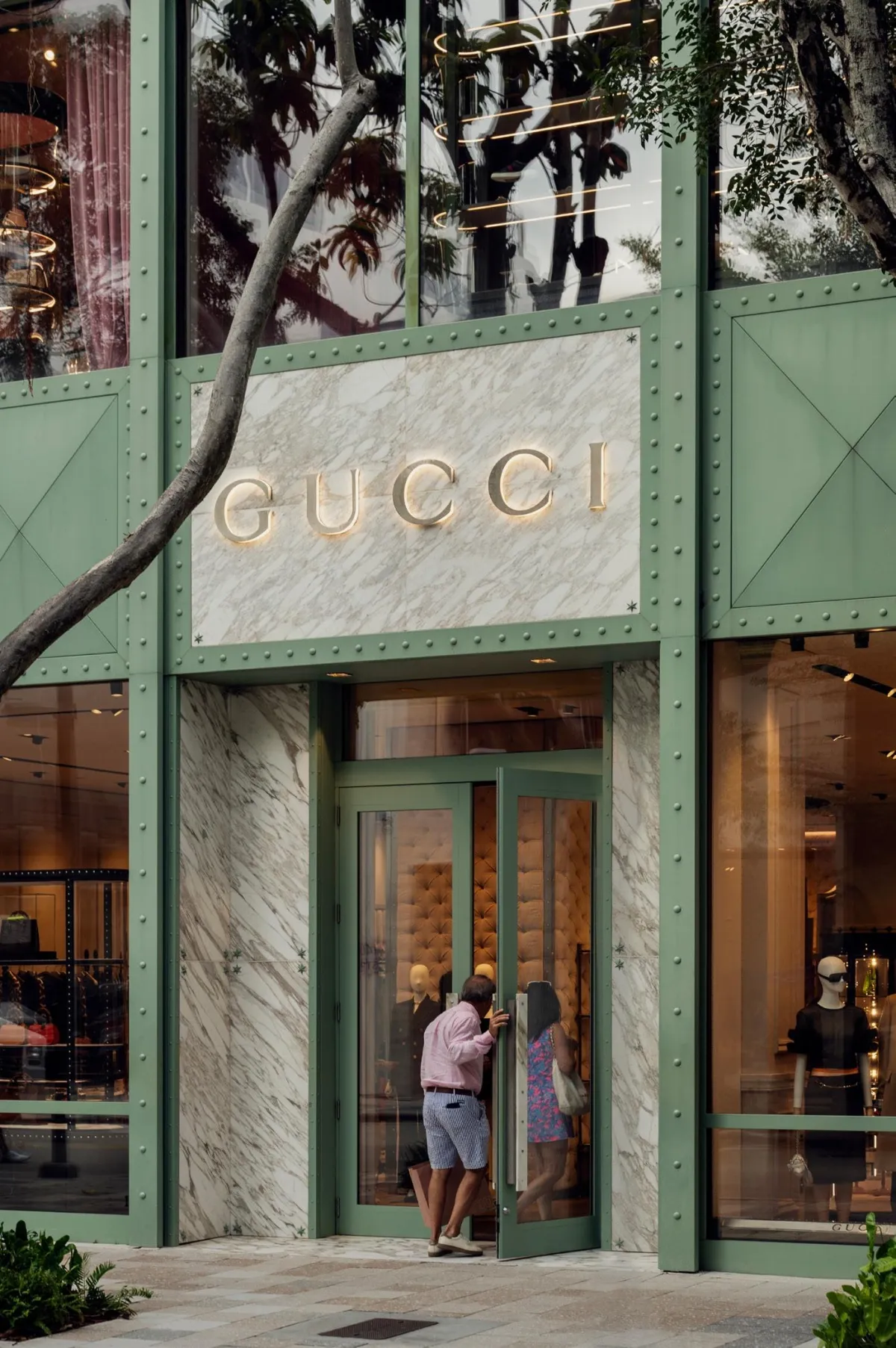
Striking Exteriors
Shopping can almost feel more like gallery hopping because each boutique is so architecturally unique. The Gucci flagship that captivates with its striking bronze and stone façade.
ICA Miami
The Institute of Contemporary Art in Miami
is always free, open to the public, and full of
thought-provoking contemporary works.


Striking Exteriors
Shopping can almost feel more like gallery hopping because each boutique is so architecturally unique. The Gucci flagship that captivates with its striking bronze and stone façade.
Gallery Hop
The streets are dotted with independent art galleries and studios with unmissable exhibitions.
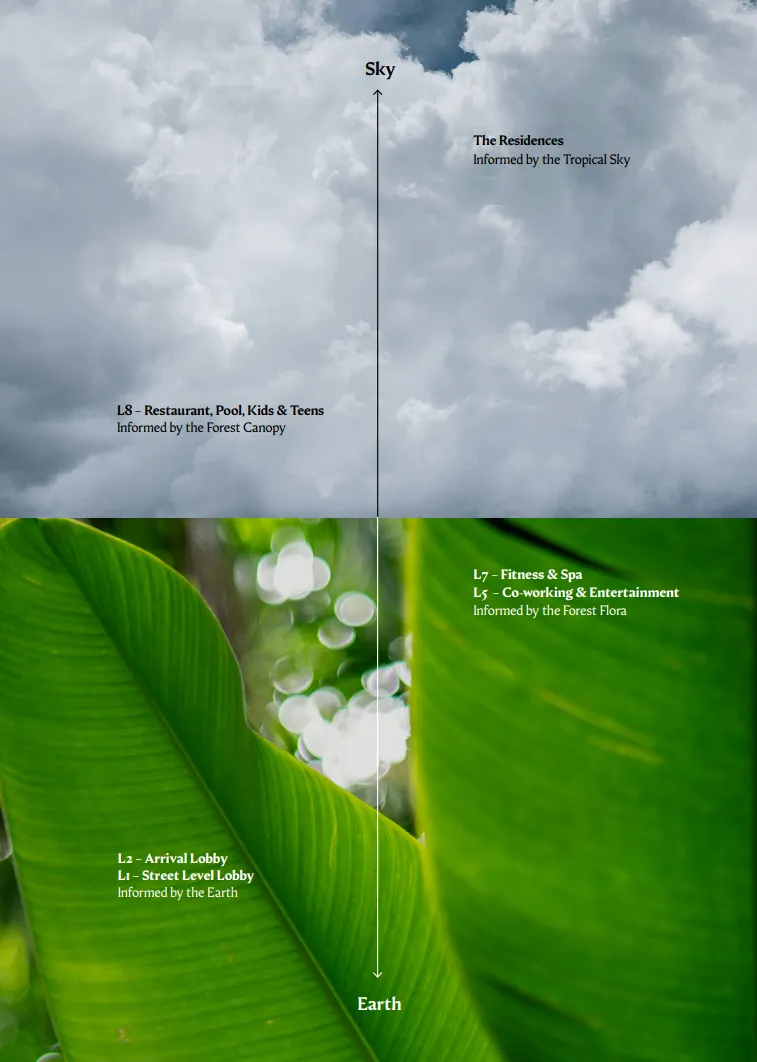
BUILDING SCHEME
From Earth to Sky
The design of Miami Tropic flows from the ground up, inspired by the natural evolution of a tropical landscape as it reaches higher and higher into the atmosphere
Miami-based CLAD landscape architects and renowned design studio Yabu Pushelberg collaborated on a cohesive vision for Miami Tropic that imagines a residence informed by a lively and lush tropical environment. The lower floors are grounded with deep earth tones informed by the forest floor, while the color palettes and plants lighten and awaken as the building ascends to an otherworldly rooftop inspired by the forest canopy.
It’s rare to encounter microclimates, a grove of trees, and secret gardens in a tower 49 stories high — but not here. Organic, natural materials and sustainable practices bring this unique vision to life in a residence that feels utterly transportive, a testament to the delicate balance between reality and dreams.
BUILDING SCHEME
From Earth to Sky

The design of Miami Tropic flows from the ground up, inspired by the natural evolution of a tropical landscape as it reaches higher and higher into the atmosphere
Miami-based CLAD landscape architects and renowned design studio Yabu Pushelberg collaborated on a cohesive vision for Miami Tropic that imagines a residence informed by a lively and lush tropical environment. The lower floors are grounded with deep earth tones informed by the forest floor, while the color palettes and plants lighten and awaken as the building ascends to an otherworldly rooftop inspired by the forest canopy.
It’s rare to encounter microclimates, a grove of trees, and secret gardens in a tower 49 stories high — but not here. Organic, natural materials and sustainable practices bring this unique vision to life in a residence that feels utterly transportive, a testament to the delicate balance between reality and dreams.
AT HOME
Residences
Focusing on light, openness, and spatial design, Yabu Pushelberg’s interior design reflects Miami’s unique ability to cultivate spaces that are both tranquil and lively.
In the midst of a busy urban center, the interiors of the residences at Miami Tropic offer a place of escapism. Tranquility. A sense of luxurious retreat. The residences, which begin on the 9th floor, are informed by the tropical sky, with wide, floor-toceiling windows that let natural light dapple through each room. “Miami residents are sophisticated yet fun and spontaneous,” said the designers. “Our design infuses commissioned art, embraces deep luxuries, and plays with color and materials. We aimed to evolve the idea of what a residence in Miami can mean. Luxury, often associated with stiffness and grandeur, doesn’t have to be separate from joy and playfulness.
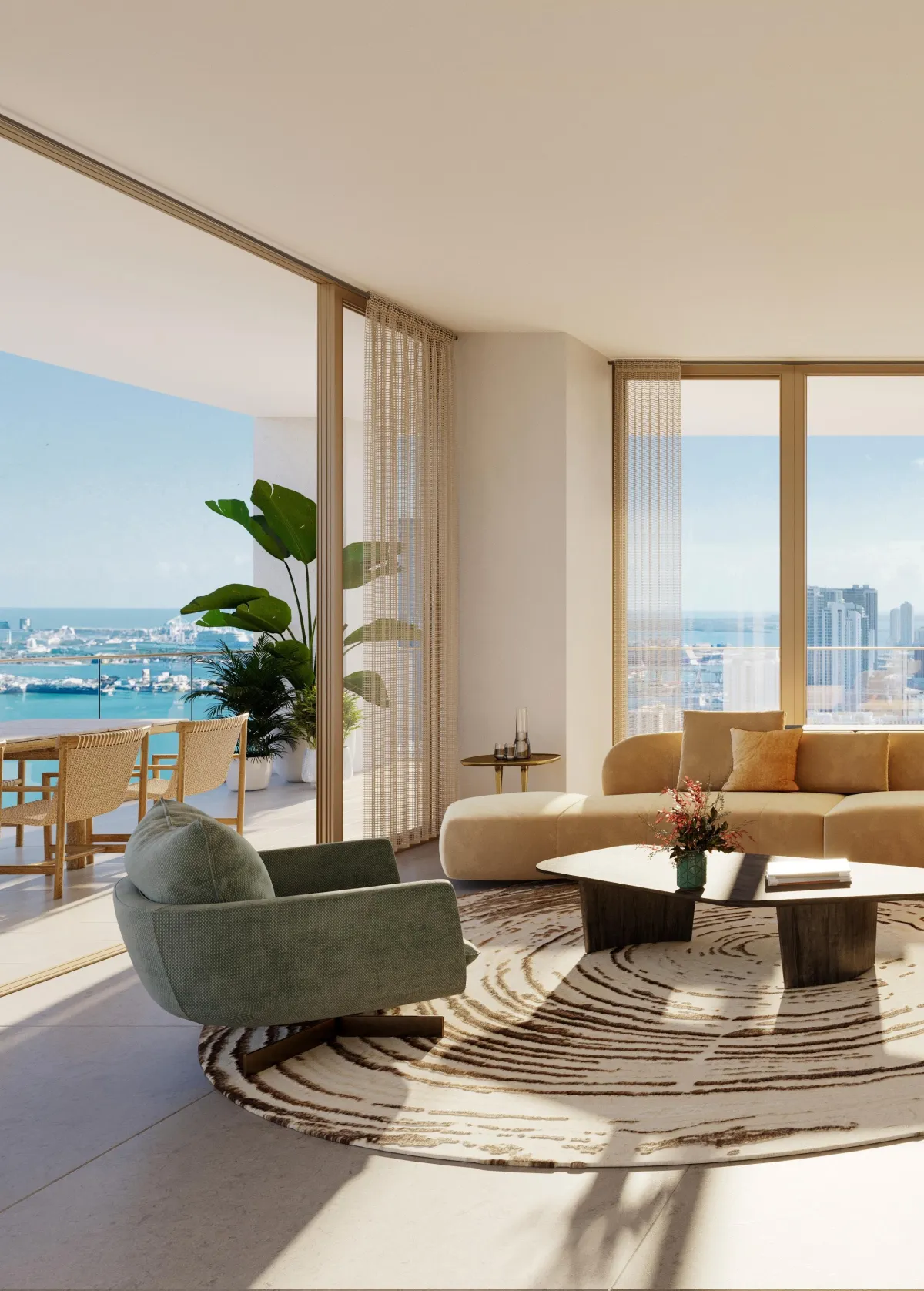
AT HOME
Residences

Focusing on light, openness, and spatial design, Yabu Pushelberg’s interior design reflects Miami’s unique ability to cultivate spaces that are both tranquil and lively.
In the midst of a busy urban center, the interiors of the residences at Miami Tropic offer a place of escapism. Tranquility. A sense of luxurious retreat. The residences, which begin on the 9th floor, are informed by the tropical sky, with wide, floor-toceiling windows that let natural light dapple through each room. “Miami residents are sophisticated yet fun and spontaneous,” said the designers. “Our design infuses commissioned art, embraces deep luxuries, and plays with color and materials. We aimed to evolve the idea of what a residence in Miami can mean. Luxury, often associated with stiffness and grandeur, doesn’t have to be separate from joy and playfulness.
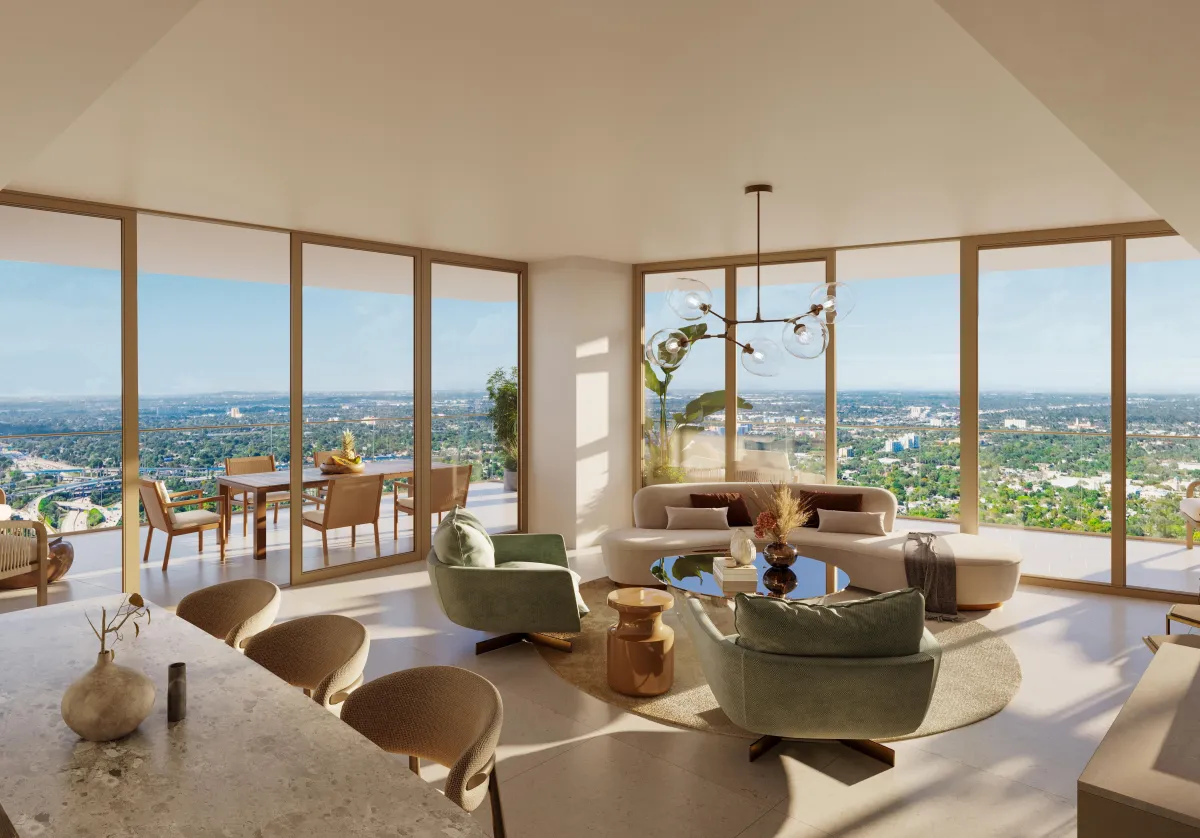
Above the Treeline
Select residences overlook the Miami cityscape and into the Florida Everglades beyond.
Blue Views
Here, sky melts into sea. A view from a residence with a terrace facing Biscayne Bay, just moments away from Miami Tropic.
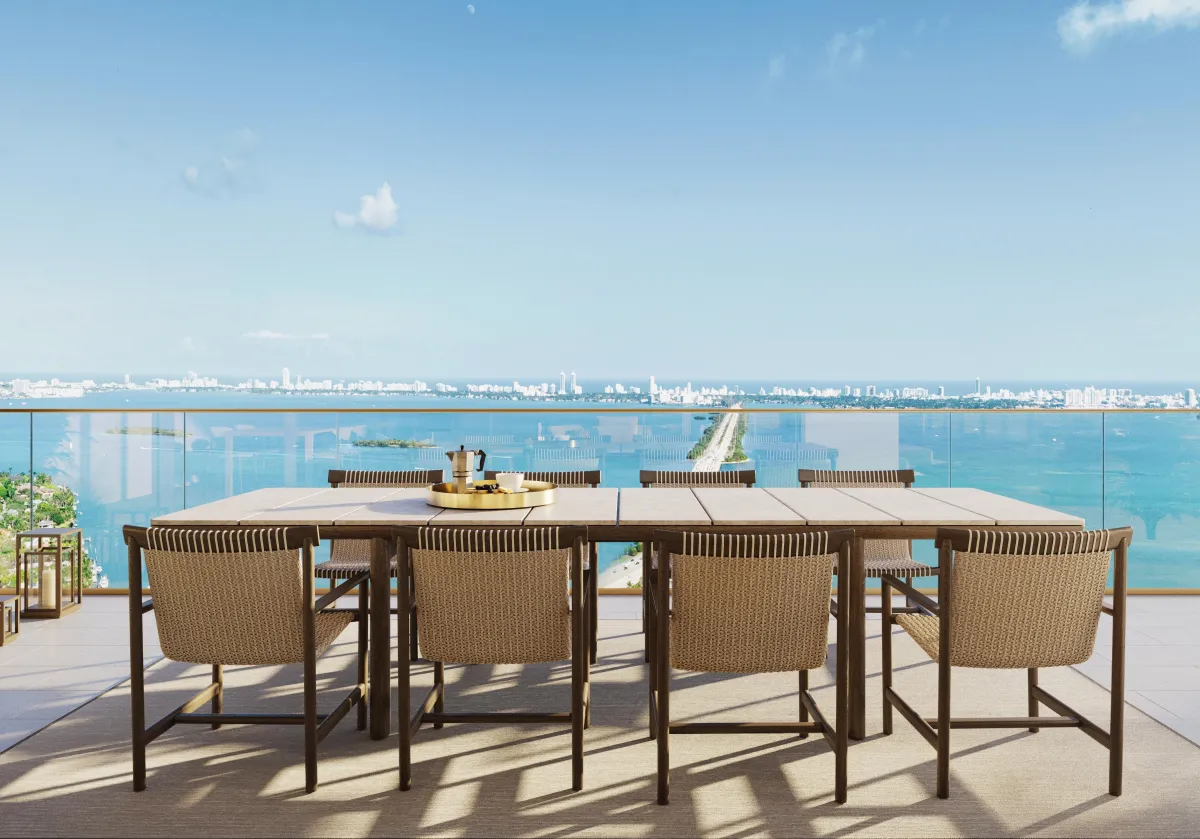

Indoor-Outdoor Harmony
Continuous balconies allow for a flow from indoors to out from nearly every living space.
Above the Treeline

Select residences overlook the Miami cityscape and into the Florida Everglades beyond.
Blue Views

Here, sky melts into sea. A view from a residence with a terrace facing Biscayne Bay, just moments away from Miami Tropic.
Indoor-Outdoor Harmony

Continuous balconies allow for a flow from indoors to out from nearly every living space.
A KITCHEN VETTED BY JEAN-GEORGES
Jean-Georges worked hand-in-hand with Yabu Pushelberg to refine the kitchen layout design, appliance and fixture selections, storage solutions, and island configuration. The space was intentionally crafted to be both functional and compelling. The islands received special focus, serving as a culinary and entertaining center stage.
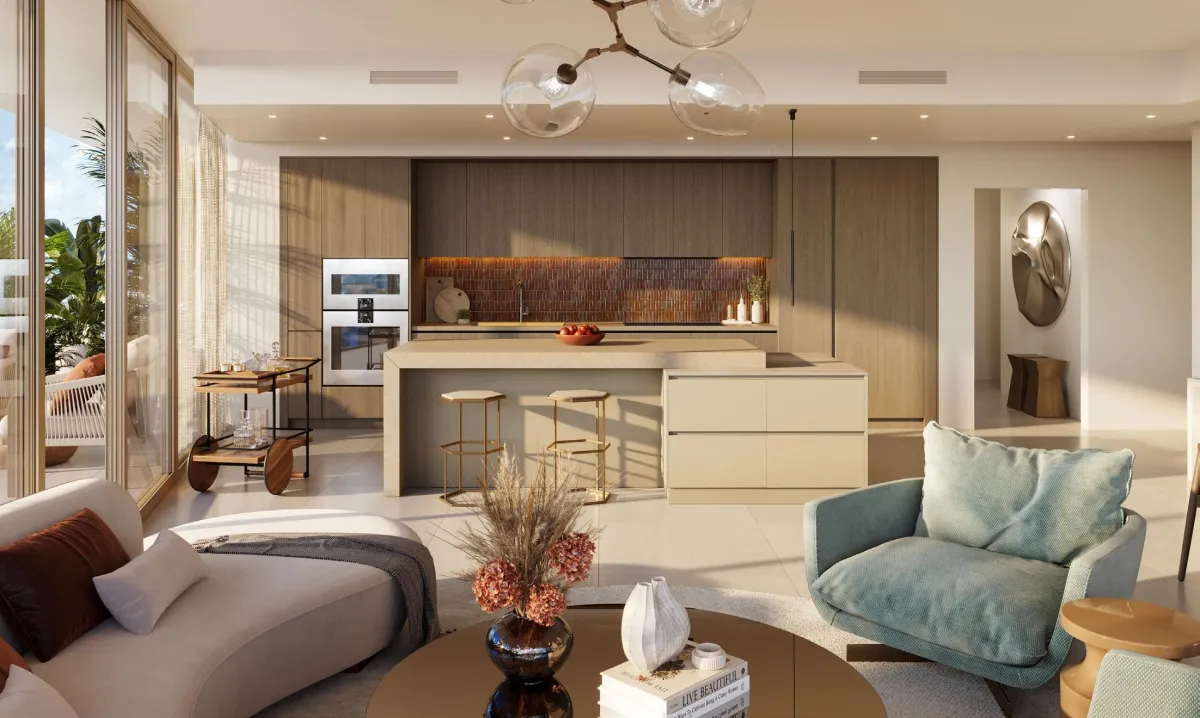
Appliances fit for a world-class restaurant kitchen
The Dawn Kitchen
Creamy beige stone islands with thin veining bring
lightness to Dawn palette kitchens.
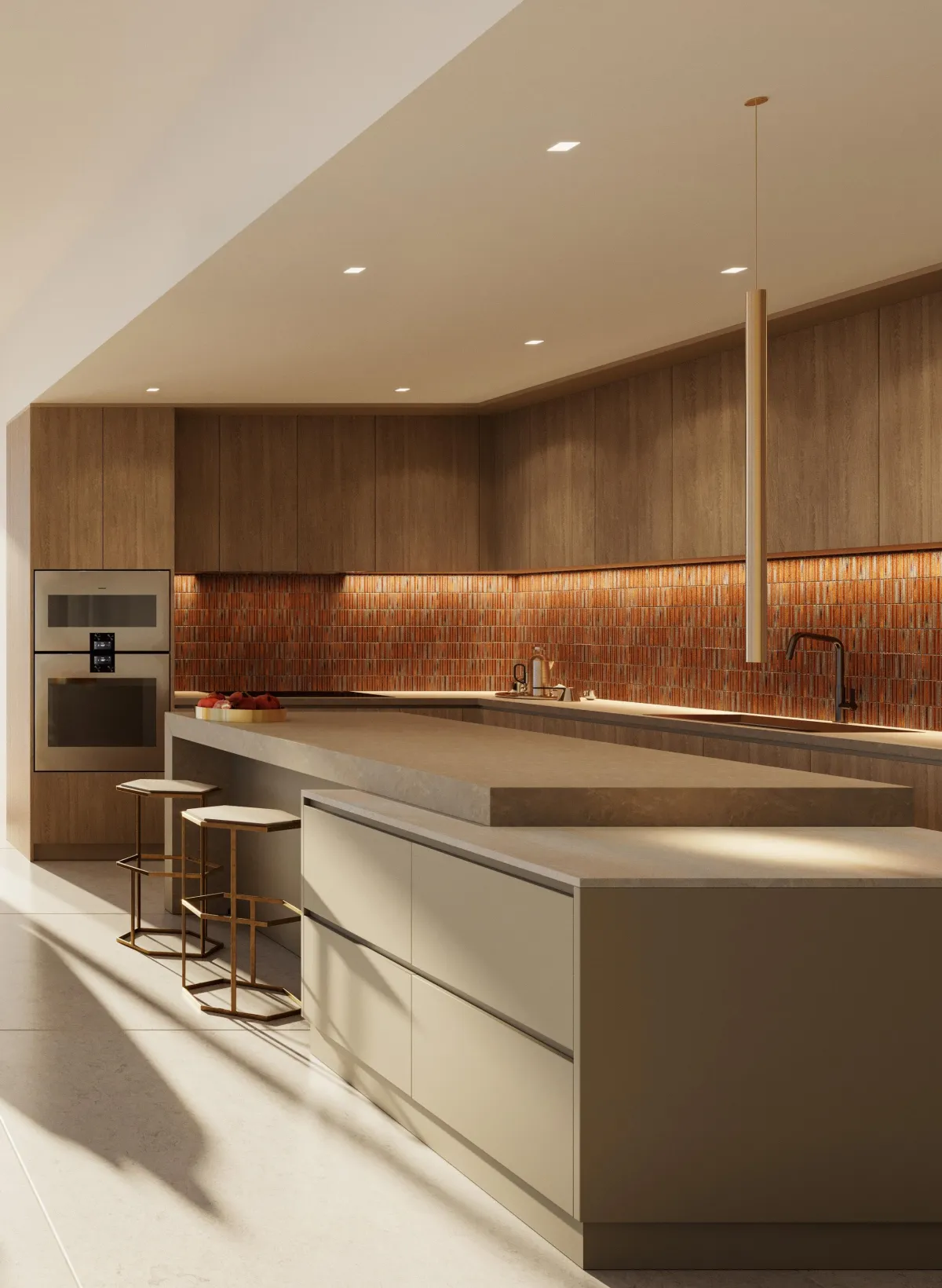
STOVES
Electric induction stovetops allow for energy efficient cooking without harmful emissions — plus easy clean-up.
REFRIGERATORS
Gaggenau stainless steel fridges with a professional freshness system are fully integrated into the wood cabinetry.
SINKS
Deep set sinks designed to fit large pots and pans, with sleek faucets by Gessi.
OVEN
Handleless Gaggenau wall ovens open by touch, with intuitive controls and understated knobs.
LIGHTING
Subtle recessed lighting above the island and backsplash cast the kitchens in a warm, well-lit glow.
STORAGE
The kitchen design maximizes storage, with ceiling-height cabinetry and island drawers and storage.
A KITCHEN VETTED BY JEAN-GEORGES
Jean-Georges worked hand-in-hand with Yabu Pushelberg to refine the kitchen layout design, appliance and fixture selections, storage solutions, and island configuration. The space was intentionally crafted to be both functional and compelling. The islands received special focus, serving as a culinary and entertaining center stage.

Appliances fit for a world-class restaurant kitchen
The Dawn Kitchen
Creamy beige stone islands with thin veining bring lightness to Dawn palette kitchens.

STOVES
Electric induction stovetops allow for energy efficient cooking without harmful emissions — plus easy clean-up.
REFRIGERATORS
Gaggenau stainless steel fridges with a professional freshness system are fully integrated into the wood cabinetry.
SINKS
Deep set sinks designed to fit large pots and pans, with sleek faucets by Gessi.
OVEN
Handleless Gaggenau wall ovens open by touch, with intuitive controls and understated knobs.
LIGHTING
Subtle recessed lighting above the island and backsplash cast the kitchens in a warm, well-lit glow.
STORAGE
The kitchen design maximizes storage, with ceiling-height cabinetry and island drawers and storage.
DAWN SCHEME
Backsplash
Orange-brown mixed ceramic tile
Countertops
Caesarstone Primardia
Fixtures
Gessi brushed nickel
Cabinetry
Italian woodwork with Beachwood finish
Flooring
Limestone
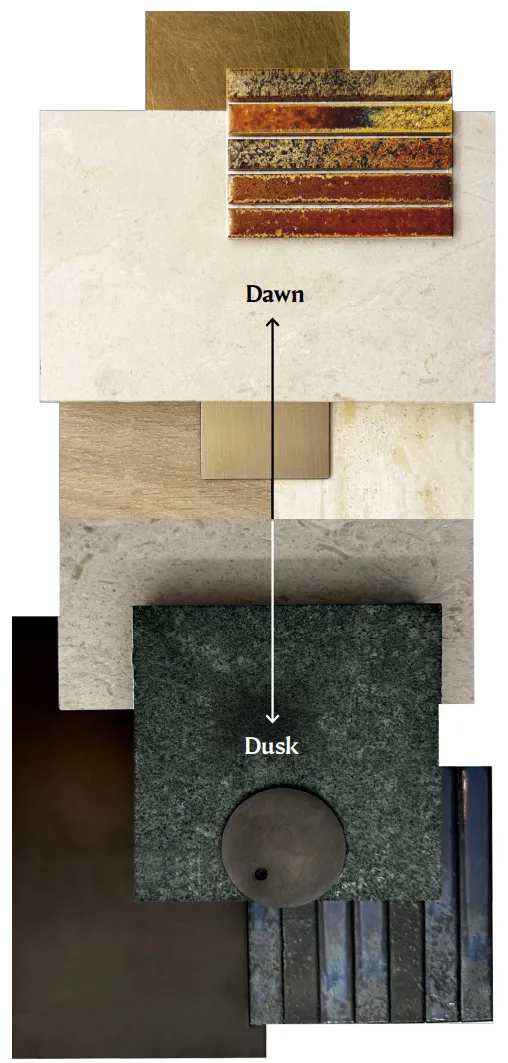
DUSK SCHEME
Flooring
Limestone
Countertops
Green Diabaz
Cabinetry
Italian woodwork with dark wood finish
Fixture
Gessi gunmetal
Backsplash
Dark blue mixed ceramic
FROM DAWN TO DUSK
Layouts and functionality remain the same, but the contrast in Dawn and Dusk palette kitchen designs is a difference in backsplash, countertops, wood tones, and finishes. Ceramic backsplashes with varied tones create a warm, hearth-like fee in Dawn and a cool intimacy in Dusk.
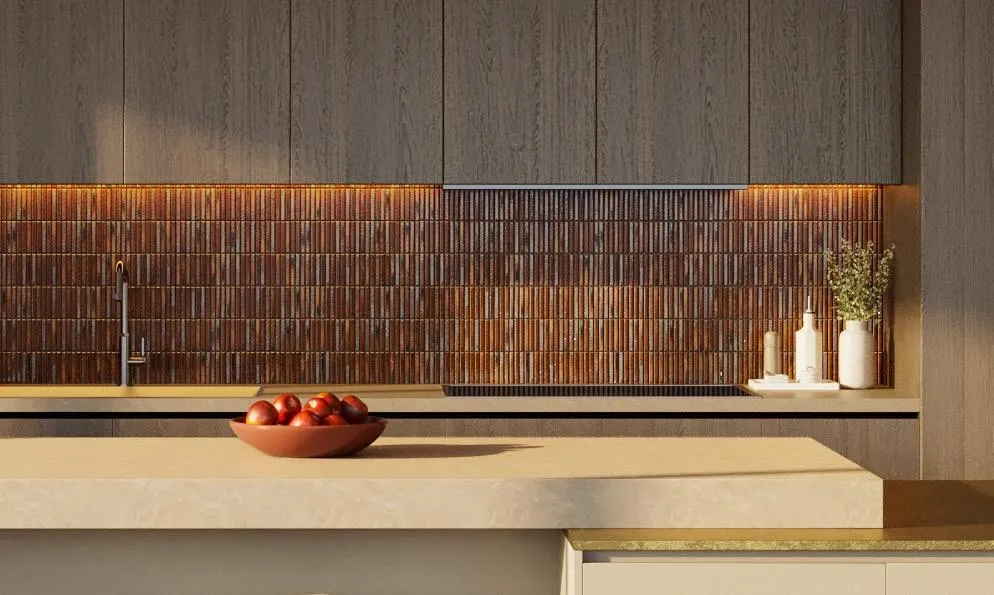
Solar Glow
A sunrise-inspired palette gives Dawn kitchens an optimistic ambiance with a hint of spice.
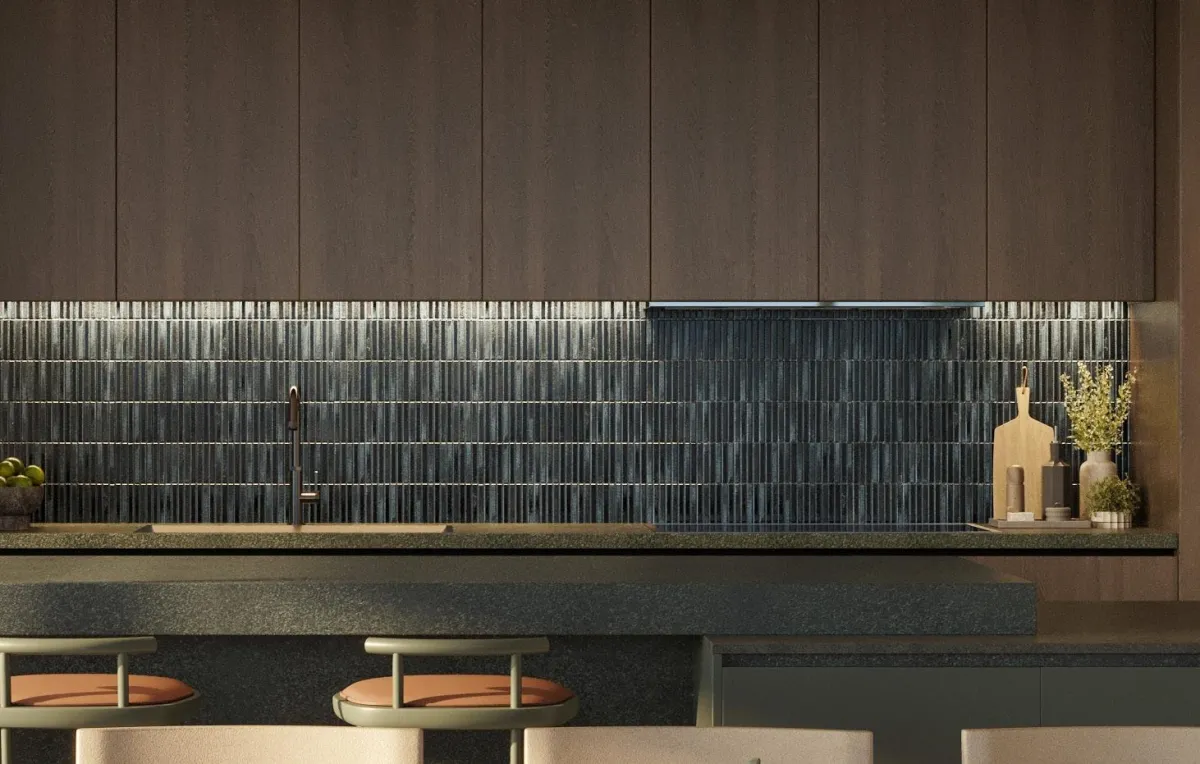
Moody Blues
When light hits the blue backsplash in Dusk, the kitchen takes on the allure of a moonlit swim.

DAWN SCHEME
Backsplash
Orange-brown mixed ceramic tile
Countertops
Caesarstone Primardia
Fixtures
Gessi brushed nickel
Cabinetry
Italian woodwork with Beachwood finish
Flooring
Limestone
DUSK SCHEME
Flooring
Limestone
Countertops
Green Diabaz
Cabinetry
Italian woodwork with dark wood finish
Fixture
Gessi gunmetal
Backsplash
Dark blue mixed ceramic
FROM DAWN TO DUSK
Layouts and functionality remain the same, but the contrast in Dawn and Dusk palette kitchen designs is a difference in backsplash, countertops, wood tones, and finishes. Ceramic backsplashes with varied tones create a warm, hearth-like fee in Dawn and a cool intimacy in Dusk.

Solar Glow
A sunrise-inspired palette gives Dawn kitchens an optimistic ambiance with a hint of spice.

Moody Blues
When light hits the blue backsplash in Dusk, the kitchen takes on the allure of a moonlit swim.
Rosy Dawn
Saturated clay-rose tile envelopes the primary bathrooms in the Dawn palette.
A Serene Glow
Bathrooms are outfitted with soft, warm lighting reminiscent of a spa setting.
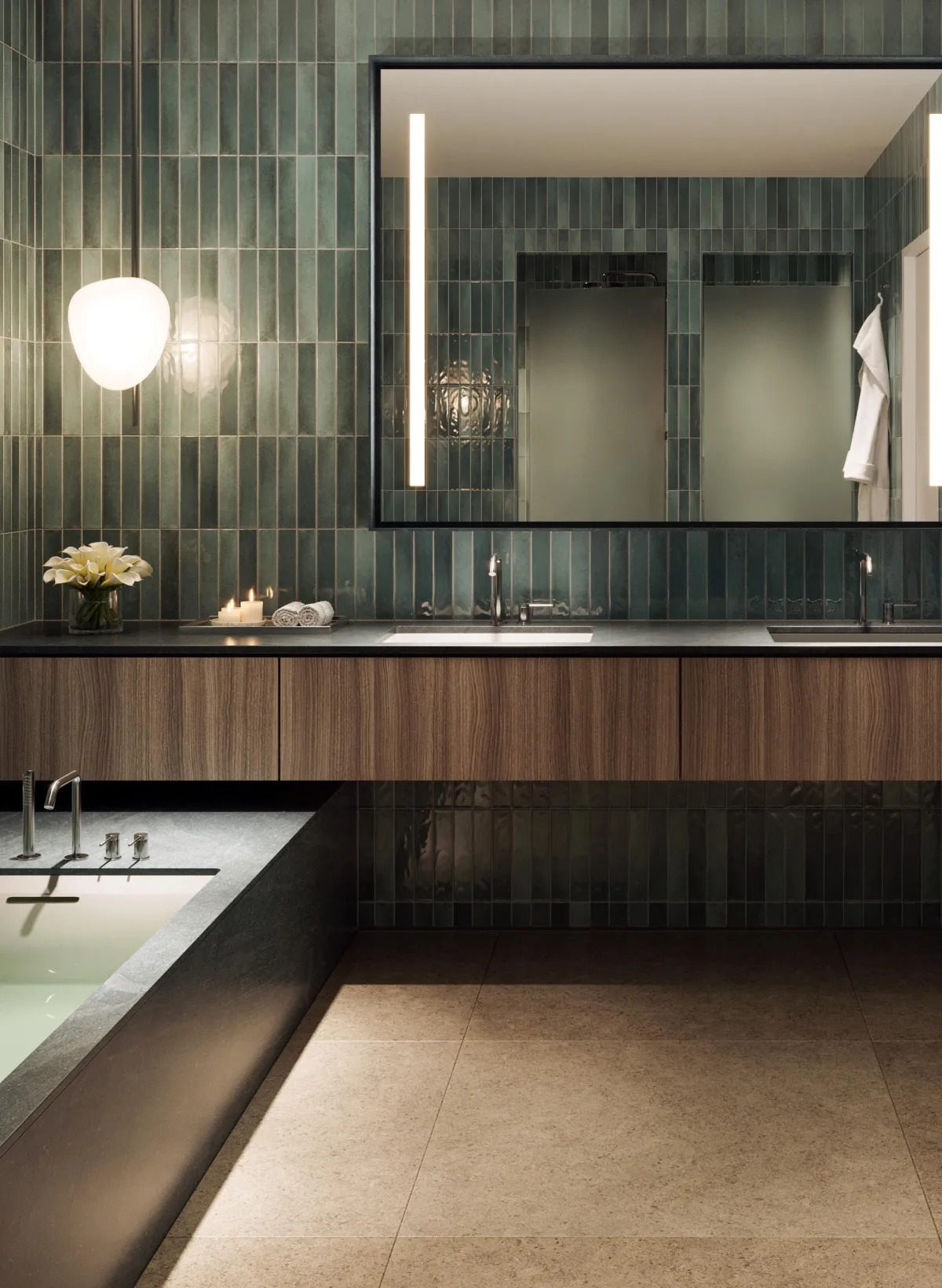
BATHROOMS
The bathroom design in both palettes pairs modern vertical tilework with floating cabinetry, massive bathtubs, and black metal accents for a magnificent and moody, spa-like atmosphere.
DAWN SCHEME
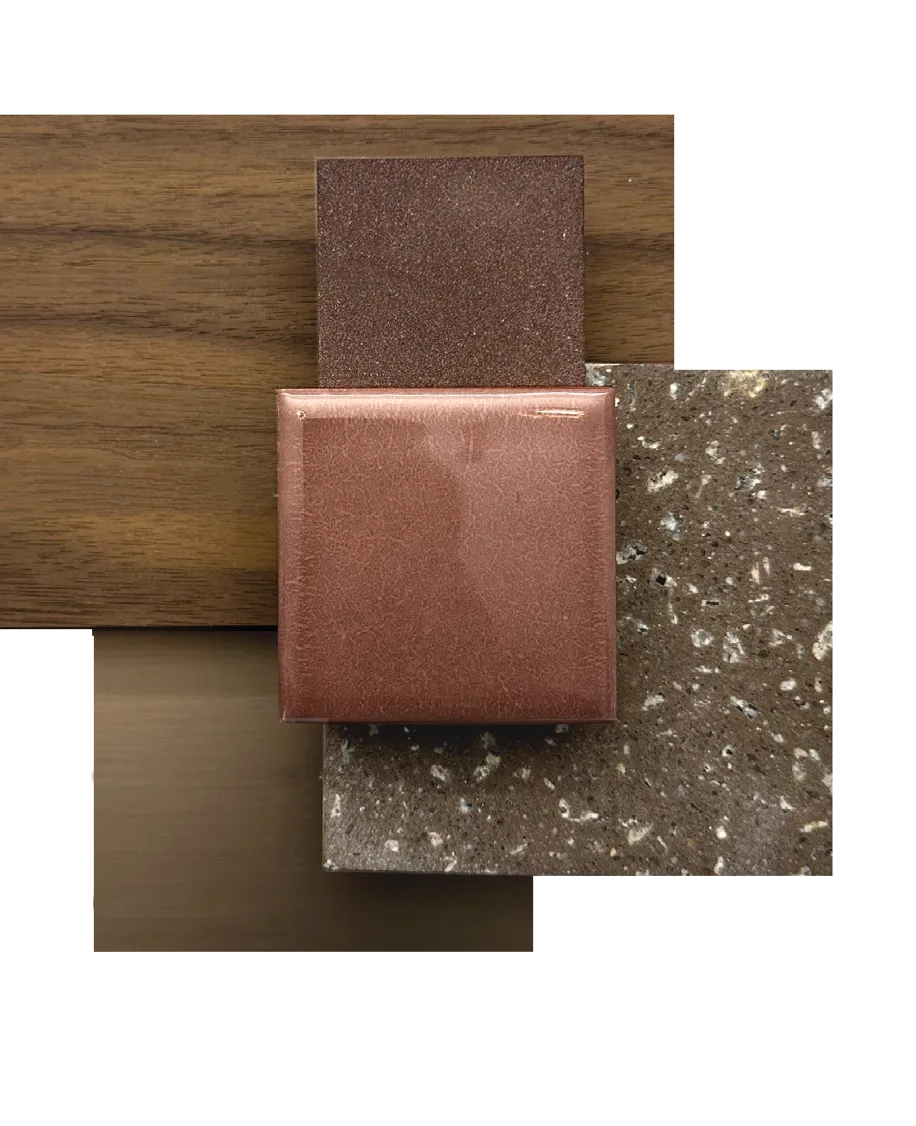
DUSK SCHEME
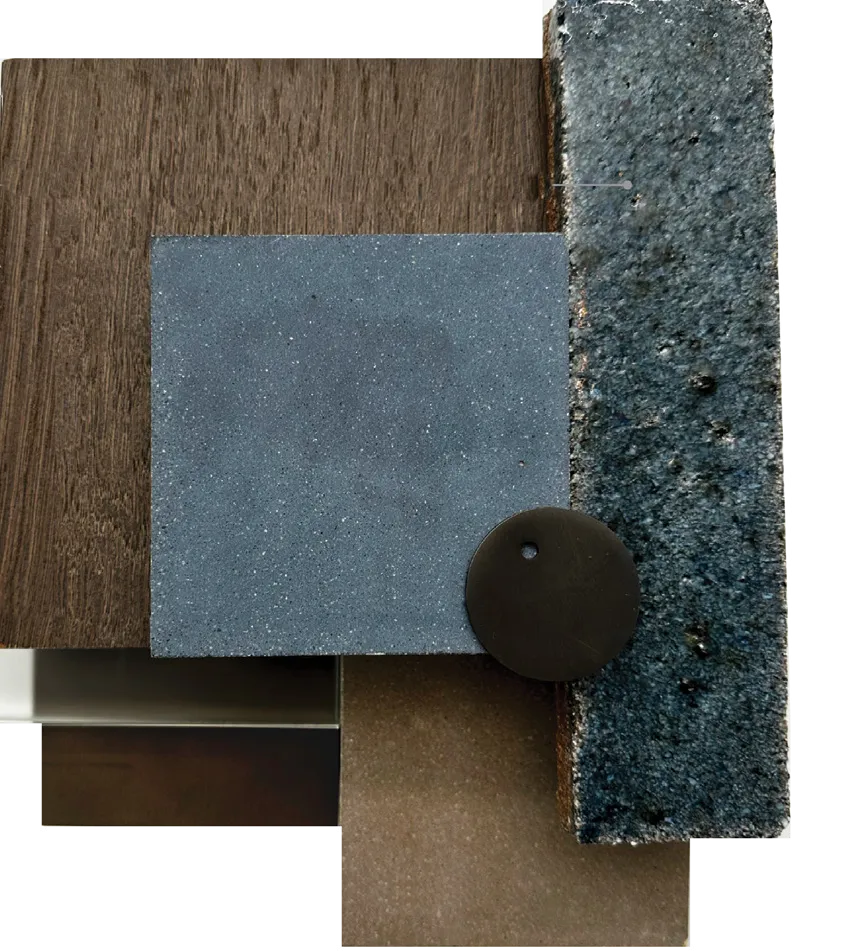
HARDWARE
FAUCETS
Black metal faucets by Gessi have a smooth, seamless design in tune with the black countertops
SHOWERS
Tile-clad showers with frosted glass doors create an oasis for self-care.
TUBS
Generous soaking tubs with ample ledges are available in materials that vary per unit.
LIGHTING
Strategic lighting with variable brightness can dim depending on the need.
VANITIES
Sizable vanities with oversized mirrors take cues from luxury hotels
A Serene Glow
Bathrooms are outfitted with soft, warm lighting reminiscent of a spa setting.

BATHROOMS
The bathroom design in both palettes pairs modern vertical tilework with floating cabinetry, massive bathtubs, and black metal accents for a magnificent and moody, spa-like atmosphere.
DAWN SCHEME

DUSK SCHEME

HARDWARE
FAUCETS
Black metal faucets by Gessi have a smooth, seamless design in tune with the black countertops
SHOWERS
Tile-clad showers with frosted glass doors create an oasis for self-care.
TUBS
Generous soaking tubs with ample ledges are available in materials that vary per unit.
LIGHTING
Strategic lighting with variable brightness can dim depending on the need.
VANITIES
Sizable vanities with oversized mirrors take cues from luxury hotels
WIND DOWN
With an eye toward the intersection of joy and sophistication, bedroom interiors can shift from lively to tranquil spaces as the sun makes its descent. In every room, residents experience intently curated interior design that follows the light, with an open, spatial awareness that allows life to feel as unhindered as the fresh air that passes through the open terrace door.
Look Up
Ceiling heights reach 10 to 11 feet high, amplifying the drama of the uninterrupted views.
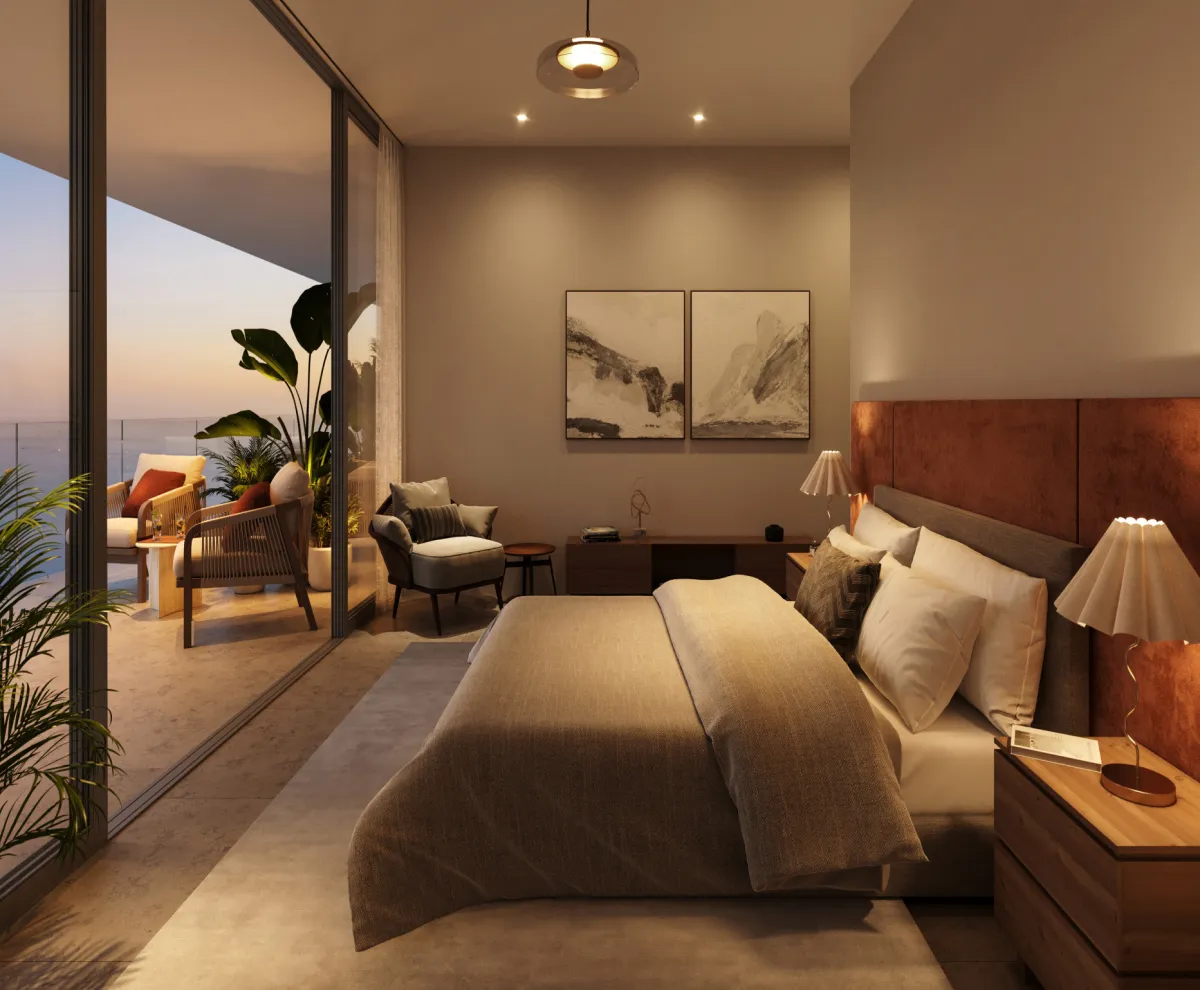
WIND DOWN
With an eye toward the intersection of joy and sophistication, bedroom interiors can shift from lively to tranquil spaces as the sun makes its descent. In every room, residents experience intently curated interior design that follows the light, with an open, spatial awareness that allows life to feel as unhindered as the fresh air that passes through the open terrace door.
Look Up
Ceiling heights reach 10 to 11 feet high, amplifying the drama of the uninterrupted views.

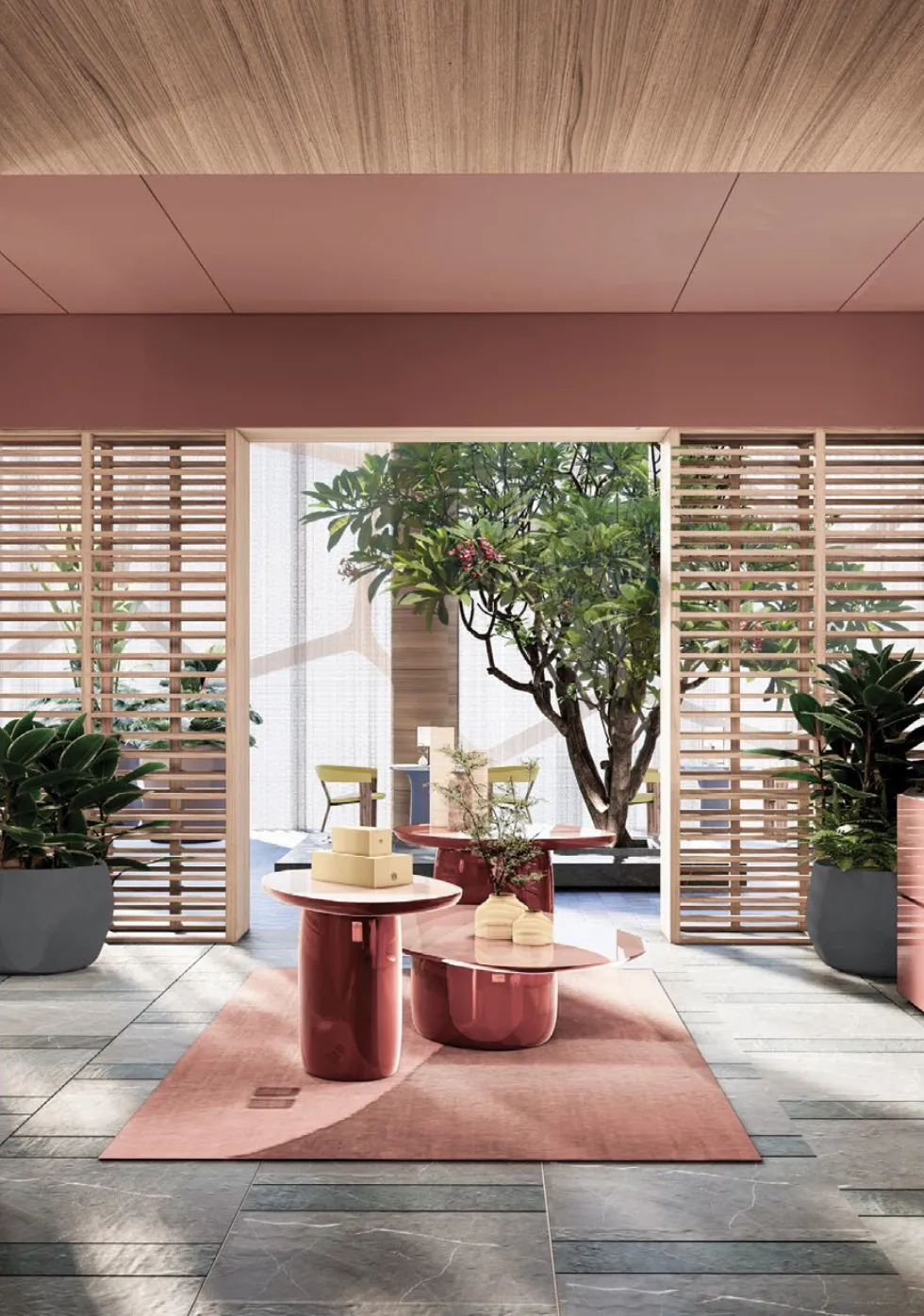
The Art of Living Well
Amenities & Services
The amenities programming at Miami Tropic provides residents with essentials that feel like escapes — and escapes that become essentials.
A thoughtfully curated and diverse selection of world-class amenities flows from the lobby to rooftop, designed to seamlessly fold into every aspect of residents’ lifestyles. The indoor-to-outdoor fitness area, resplendent with landscaping, resembles a tropical spa retreat. Co-working spaces don’t just offer space to efficiently work, but spark creativity and collaboration. The expansive rooftop pool deck feels as meandering as Central Park, with private cabanas that prove difficult to leave. Interior courtyards with thriving trees unite shared areas flushed with natural light, nourishing a sense of community. Spaces for entertainment, from an outdoor amphitheater to squash courts, game rooms, art gallery, and private lounges, provide countless ways to host, unwind, and recharge. A connective focus on joyful living and wellbeing run through each amenity space, with interior design full of unexpected details and richly diverse landscaping that’s always in bloom.
The Art of Living Well
Amenities & Services

The amenities programming at Miami Tropic provides residents with essentials that feel like escapes — and escapes that become essentials.
A thoughtfully curated and diverse selection of world-class amenities flows from the lobby to rooftop, designed to seamlessly fold into every aspect of residents’ lifestyles. The indoor-to-outdoor fitness area, resplendent with landscaping, resembles a tropical spa retreat. Co-working spaces don’t just offer space to efficiently work, but spark creativity and collaboration. The expansive rooftop pool deck feels as meandering as Central Park, with private cabanas that prove difficult to leave. Interior courtyards with thriving trees unite shared areas flushed with natural light, nourishing a sense of community. Spaces for entertainment, from an outdoor amphitheater to squash courts, game rooms, art gallery, and private lounges, provide countless ways to host, unwind, and recharge. A connective focus on joyful living and wellbeing run through each amenity space, with interior design full of unexpected details and richly diverse landscaping that’s always in bloom.
LEVEL 1
Ground Floor
The landscape architecture designed by CLAD for Miami Tropic goes far beyond what typical residential greenery entails, nearly recreating a tropical rainforest on a concrete city block. It begins at the moment of arrival at the building’s dual entrances, where feathery ferns and glossy palms line the staircase, like winding through the forest floor.
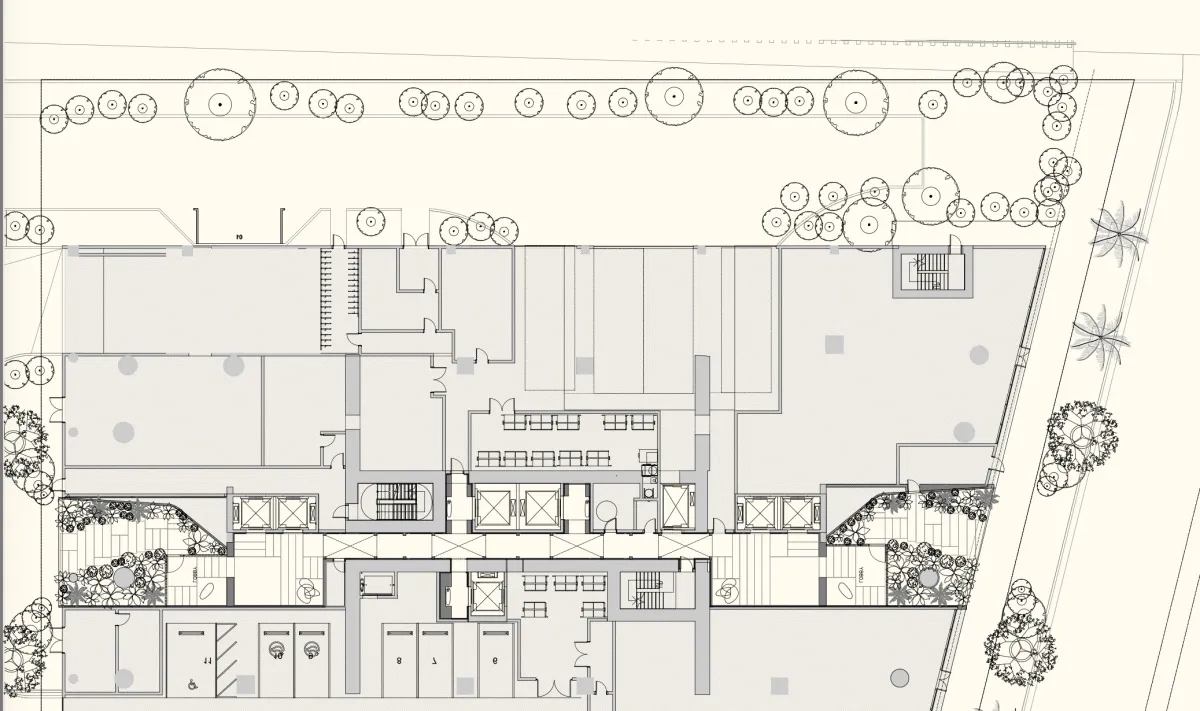
A Tropical Entry
Leafy ferns and palm plants line the entrance to Miami Tropic, setting the tone for what awaits inside.
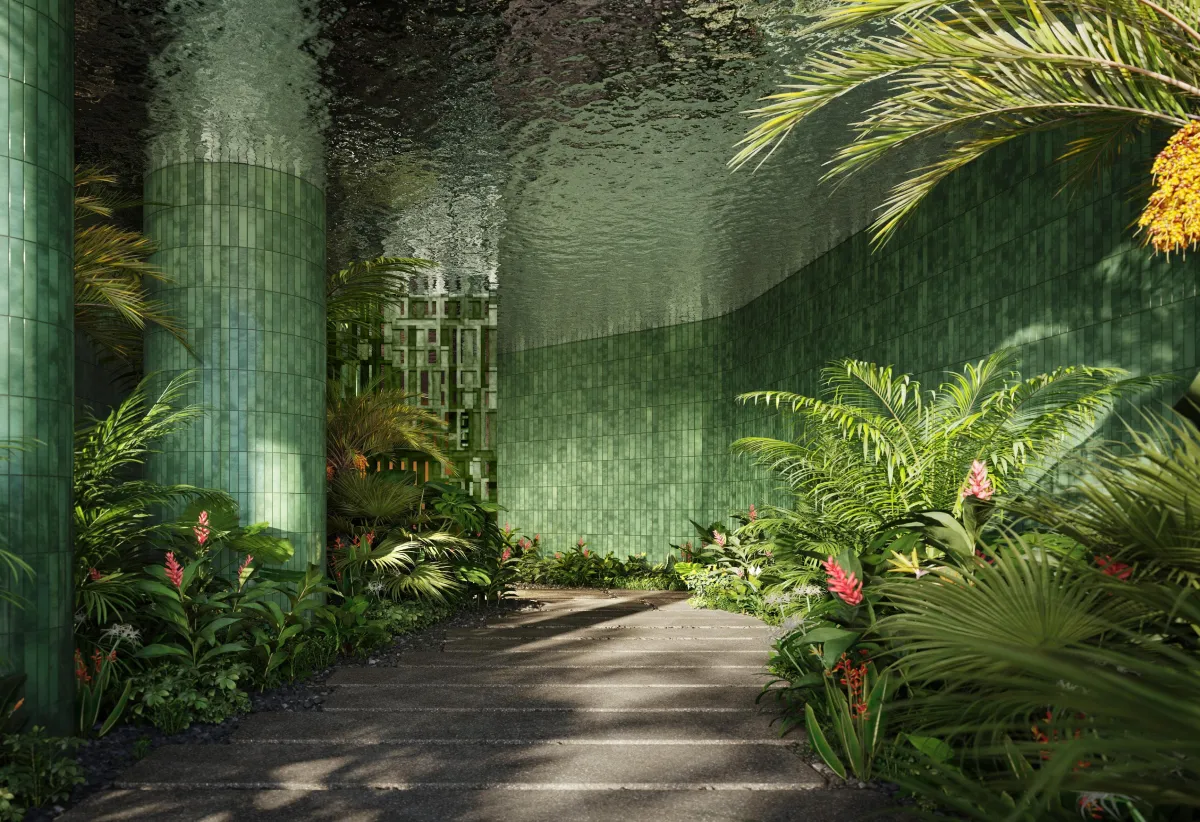
LEVEL 1
Ground Floor

The landscape architecture designed by CLAD for Miami Tropic goes far beyond what typical residential greenery entails, nearly recreating a tropical rainforest on a concrete city block. It begins at the moment of arrival at the building’s dual entrances, where feathery ferns and glossy palms line the staircase, like winding through the forest floor.
A Tropical Entry

Leafy ferns and palm plants line the entrance to Miami Tropic, setting the tone for what awaits inside.
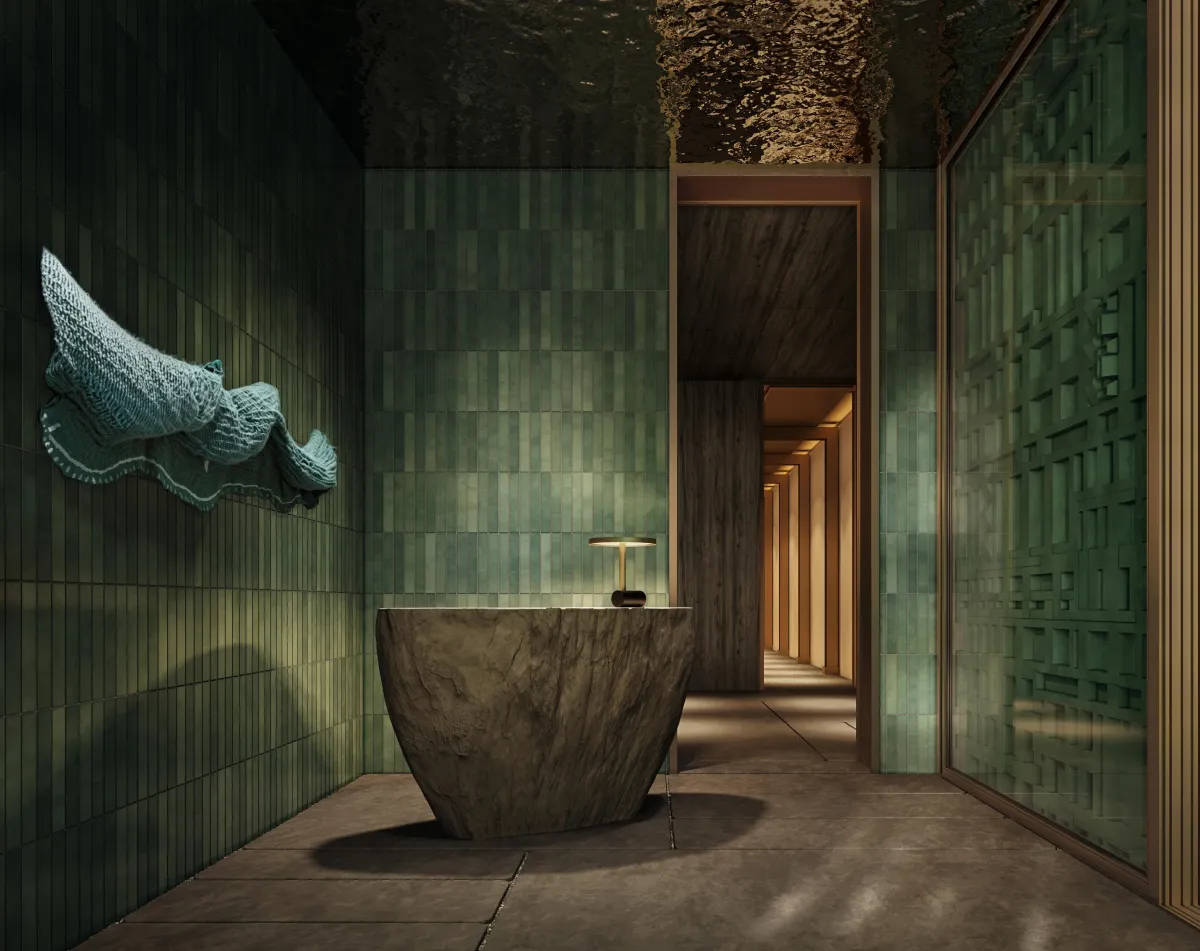
LEVEL 2
Lobby
Residents pass by a babbling water feature as they make their way to the lobby, where they’re greeted by a 24-hour concierge & valet and can check mail and receive packages from secure storage. The lobby leads to private or semi-private elevator vestibules for all residences, setting an environment that balances the seclusion of home with the energy of community.
LEVEL 2
Lobby

Residents pass by a babbling water feature as they make their way to the lobby, where they’re greeted by a 24-hour concierge & valet and can check mail and receive packages from secure storage. The lobby leads to private or semi-private elevator vestibules for all residences, setting an environment that balances the seclusion of home with the energy of community.
LEVEL 5
Coworking
Expansive coworking areas in Miami Tropic offer flexible ways to work in an environment that feels more like a luxurious, comfortable restaurant than an office. The space opens into a large courtyard to take calls, breaks, and find inspiration in nature. Residents can use a large conference room, a podcast studio, art gallery, and a multi-function room for presentations or screenings.
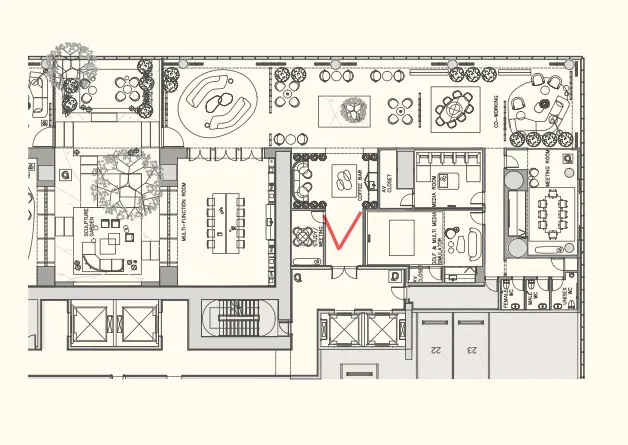
Office Hours
The co-working area includes a much-needed feature: a coffee bar.
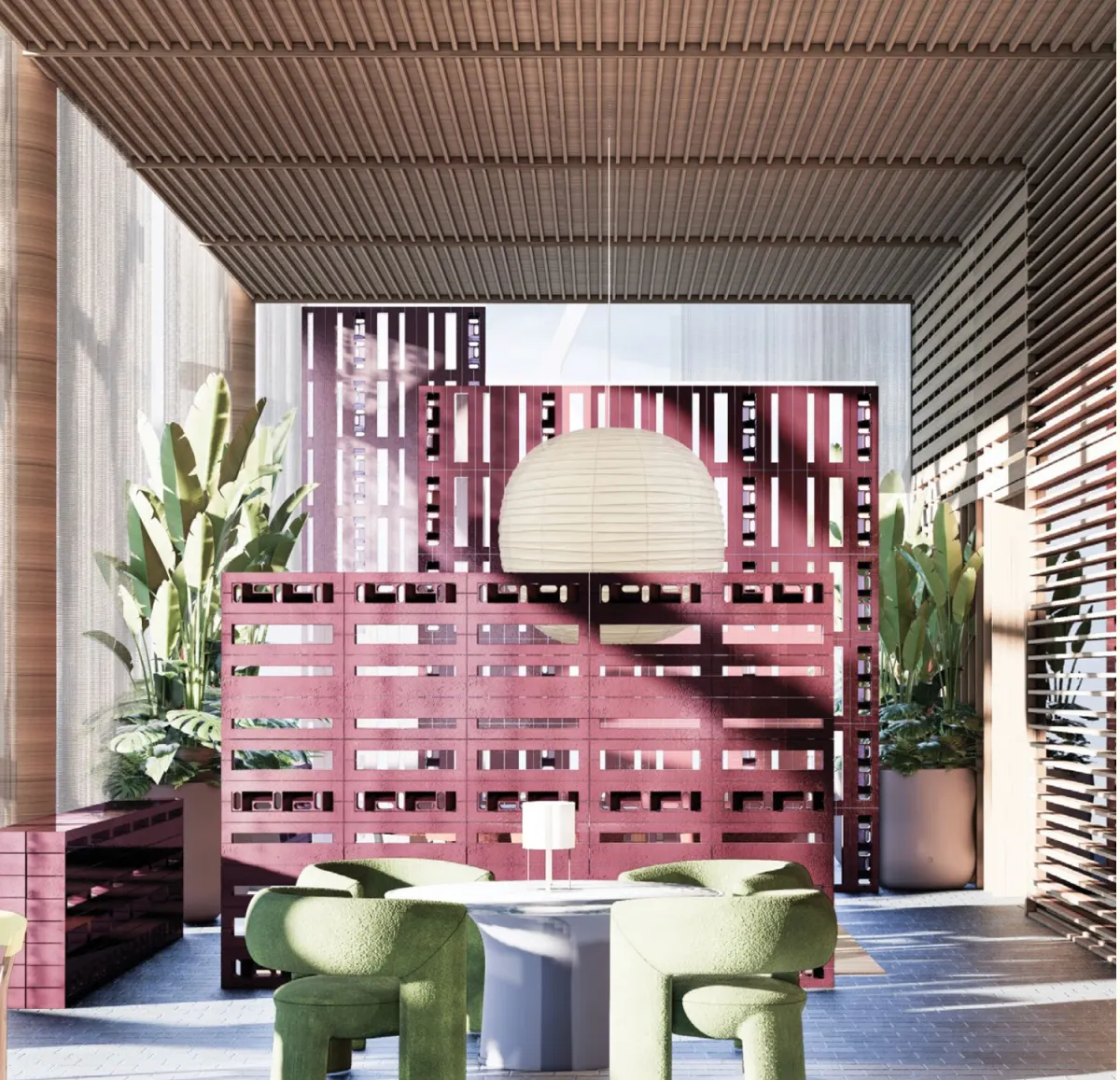
LEVEL 5
Coworking

Expansive coworking areas in Miami Tropic offer flexible ways to work in an environment that feels more like a luxurious, comfortable restaurant than an office. The space opens into a large courtyard to take calls, breaks, and find inspiration in nature. Residents can use a large conference room, a podcast studio, art gallery, and a multi-function room for presentations or screenings.
Office Hours
The co-working area includes a much-needed feature: a coffee bar.

Courtyard
The trees in the courtyard create a microclimate that helps filter the air and naturally lower the temperature.
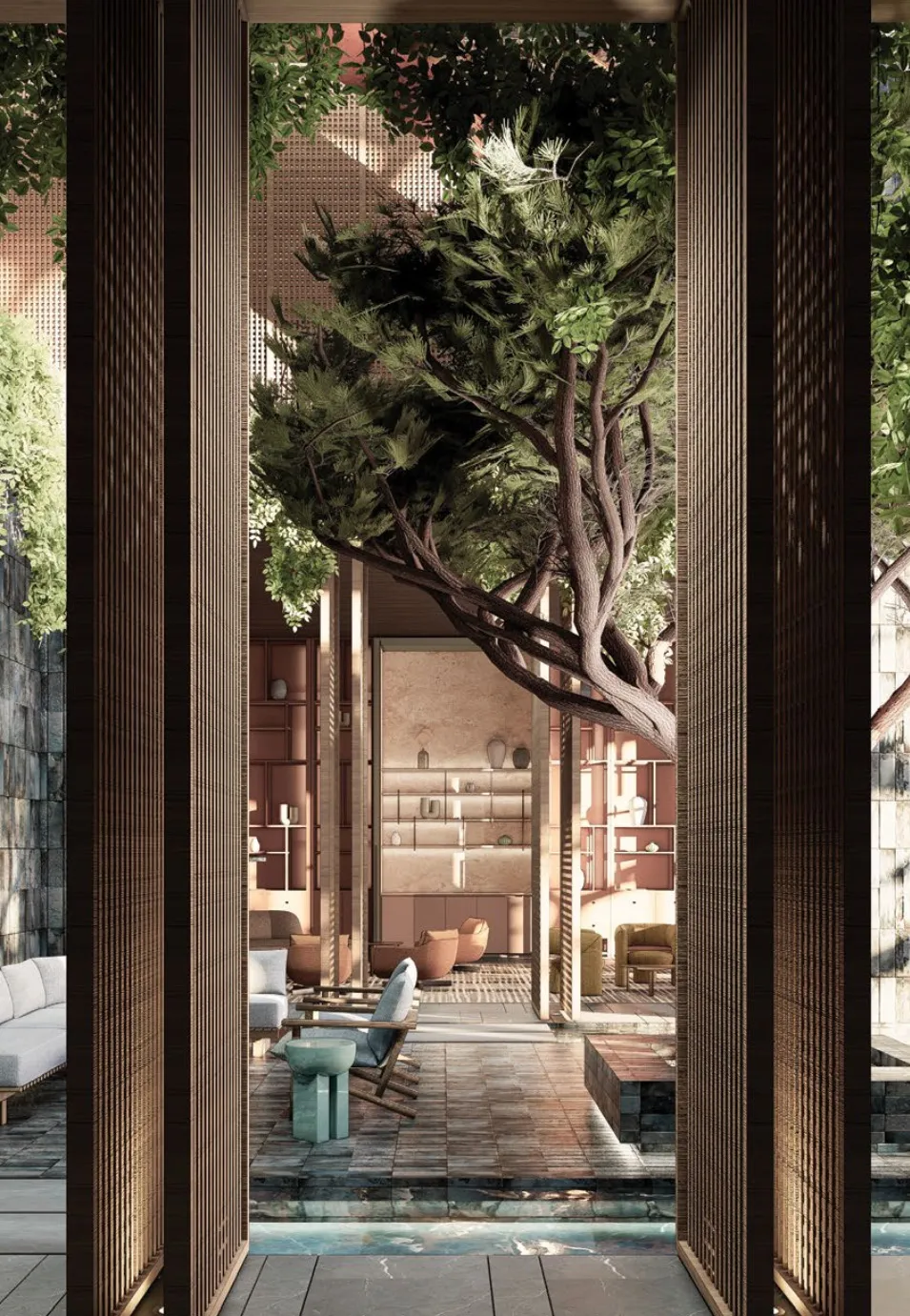
LEVEL 5
Lounge
A beautiful interior courtyard and Sculpture Garden leads to a residents' lounge, fostering a natural connection between sunlit communal spaces. Varied seating areas in plush, luxe fabrics invite residents to stop by with a magazine, or gather with friends and stay awhile. Wispy grasses and lush greenwalls make it too easy to forget you’re in fact, indoors.
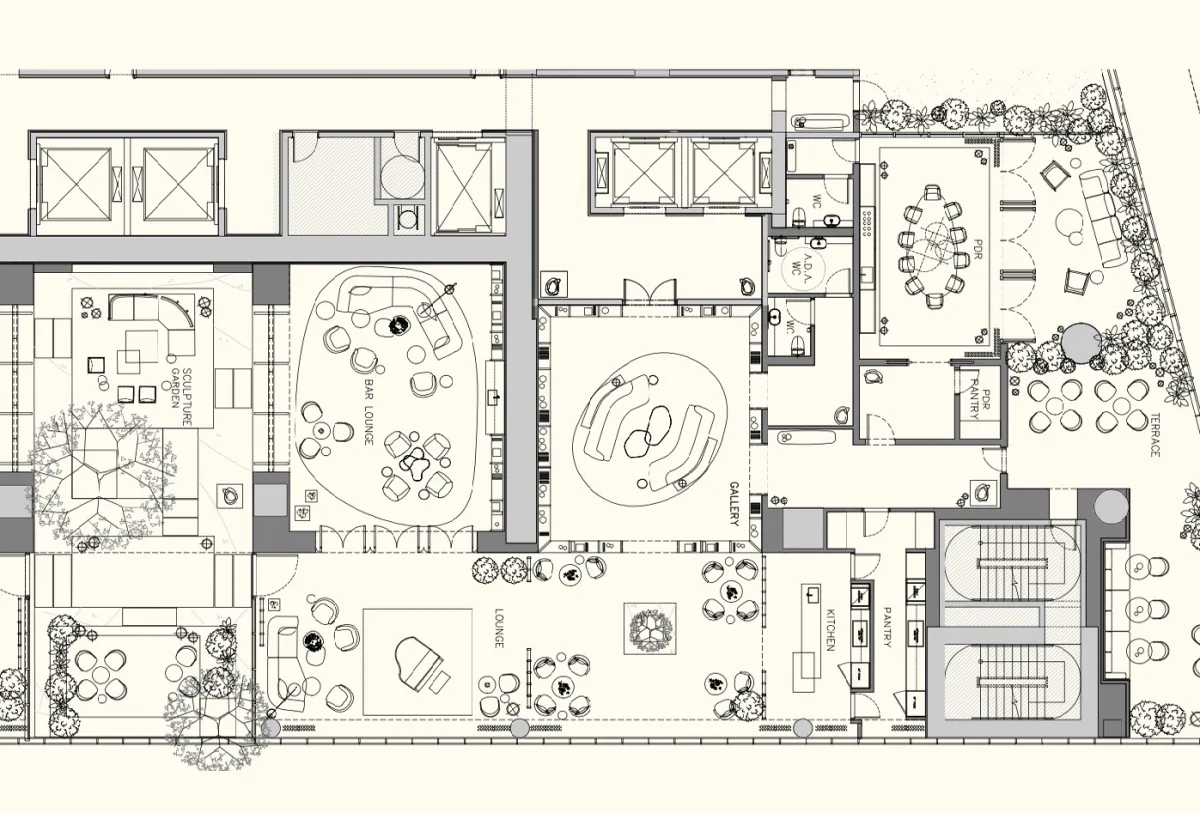
LEVEL 5
Lounge

A beautiful interior courtyard and Sculpture Garden leads to a residents' lounge, fostering a natural connection between sunlit communal spaces. Varied seating areas in plush, luxe fabrics invite residents to stop by with a magazine, or gather with friends and stay awhile. Wispy grasses and lush greenwalls make it too easy to forget you’re in fact, indoors.
Courtyard
The trees in the courtyard create a microclimate that helps filter the air and naturally lower the temperature.

Private Dining Room
A spacious private dining room connects to a catering pantry and a beautifully furnished terrace for indoor-to-outdoor entertaining.
LEVEL 7
Fitness
The main fitness studio is professionally equipped with separate areas for cardio equipment, free weights and machines, ample space for stretching, and a yoga/ barre studio. It extends into an outdoor training area and lounge for more areas to exercise, do yoga, or cool down. A healing garden on the 7th floor promotes relaxation with aromatic gardenias and lavender, and the swish of bamboo cane in the breeze.
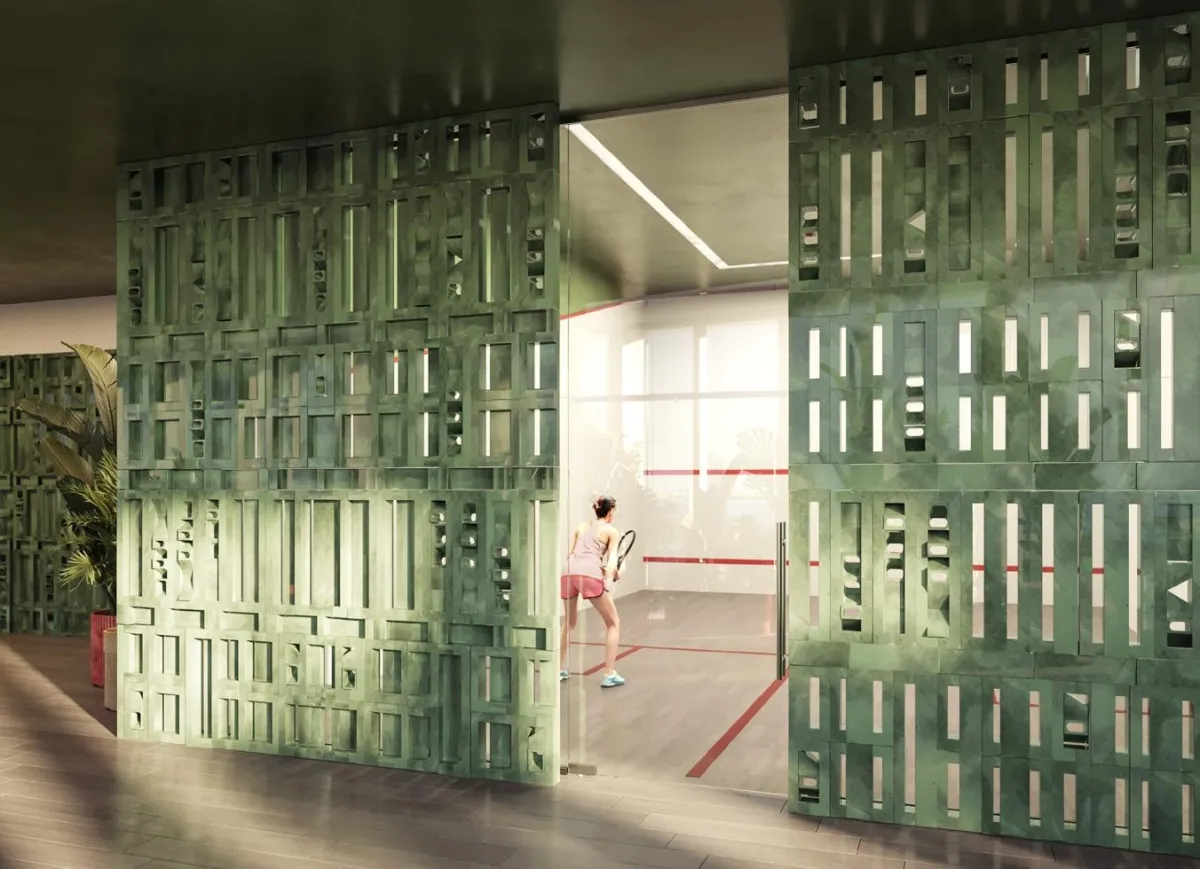
A Fitness Haven
The main fitness studio provides a diverse workout experience with dedicated areas for cardio, free weights, and a yoga/barre studio, extending into an outdoor training area and lounge.
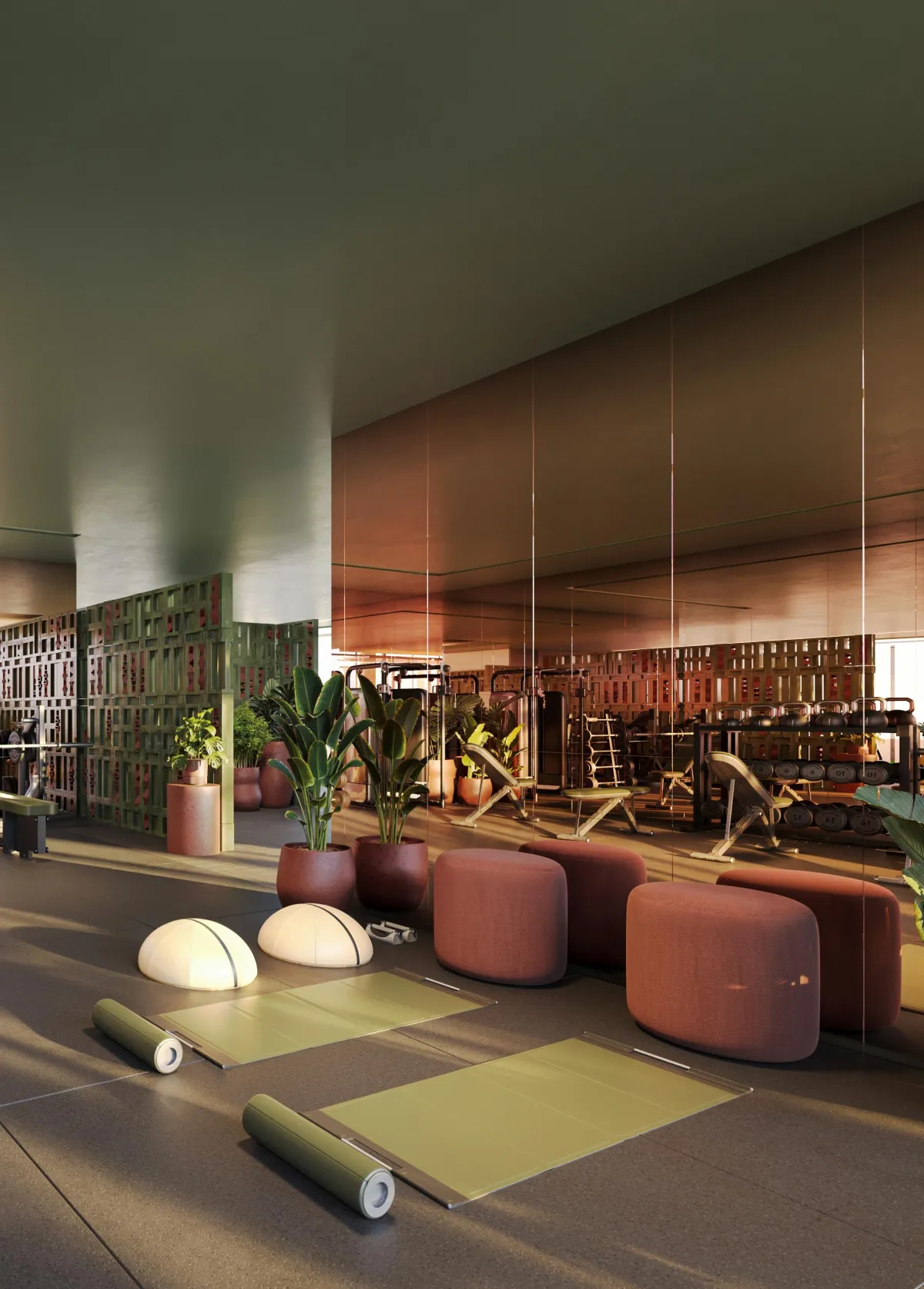
LEVEL 7
Fitness

The main fitness studio is professionally equipped with separate areas for cardio equipment, free weights and machines, ample space for stretching, and a yoga/ barre studio. It extends into an outdoor training area and lounge for more areas to exercise, do yoga, or cool down. A healing garden on the 7th floor promotes relaxation with aromatic gardenias and lavender, and the swish of bamboo cane in the breeze.
A Fitness Haven
The main fitness studio provides a diverse workout experience with dedicated areas for cardio, free weights, and a yoga/barre studio, extending into an outdoor training area and lounge.

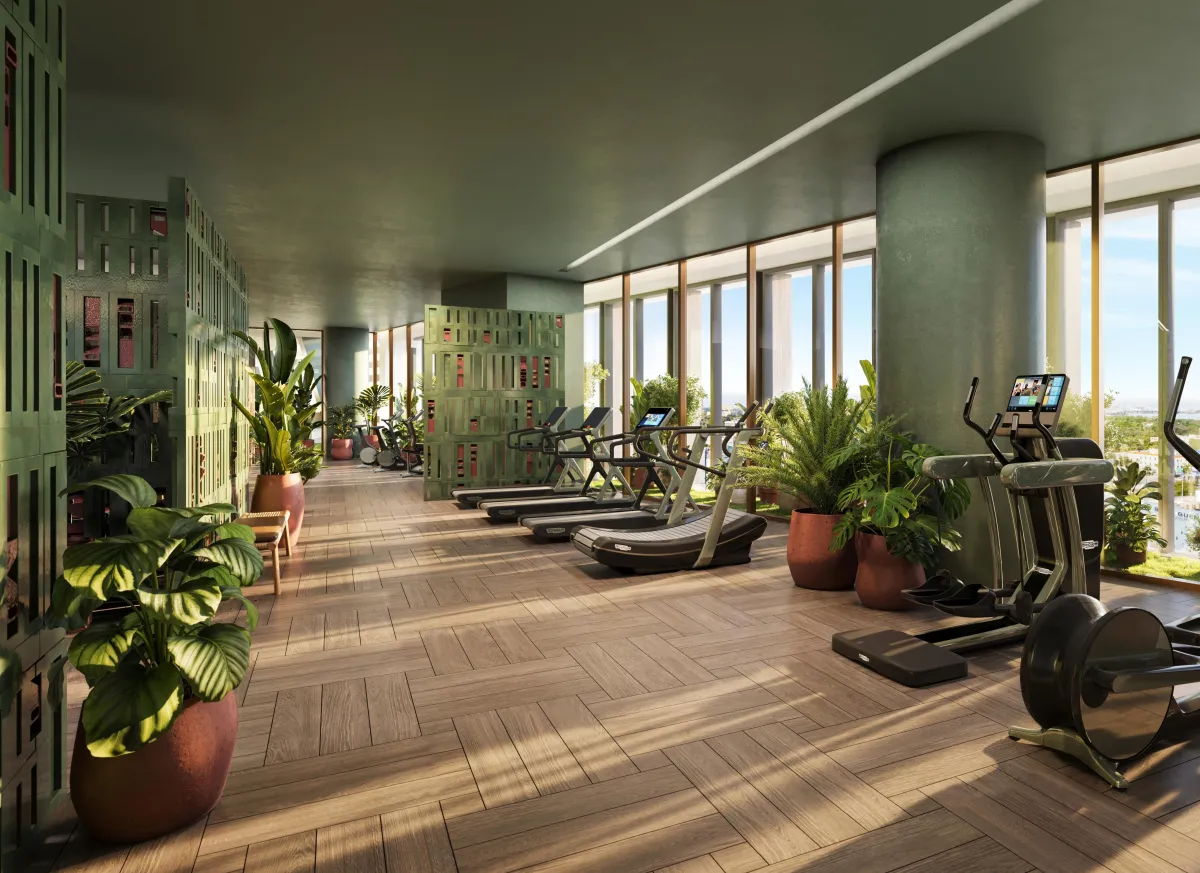
Cardio Atrium
The cardio equipment looks out onto the cityscape from 7 stories up.
Squash Court
A squash court fit for singles or doubles offers residents a place to work on their backhand in crisp air-conditioning.
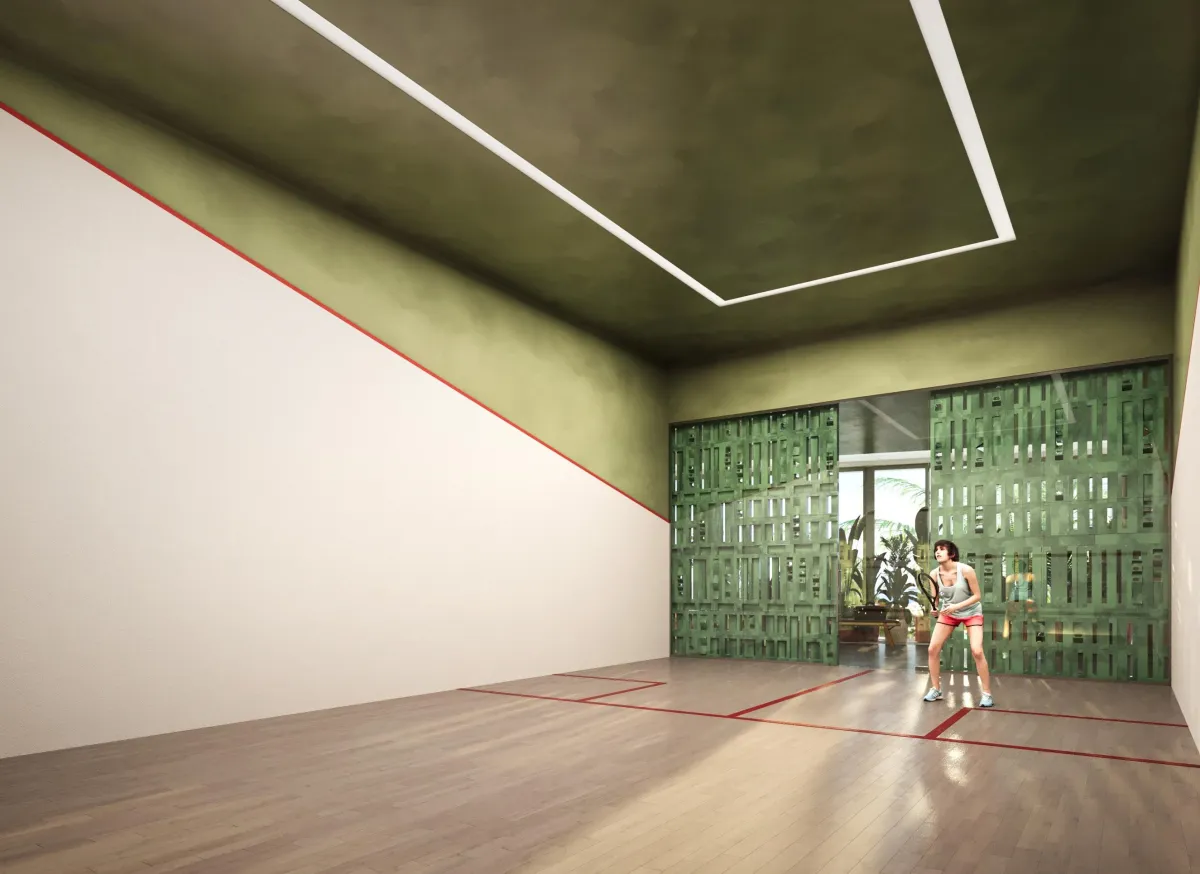
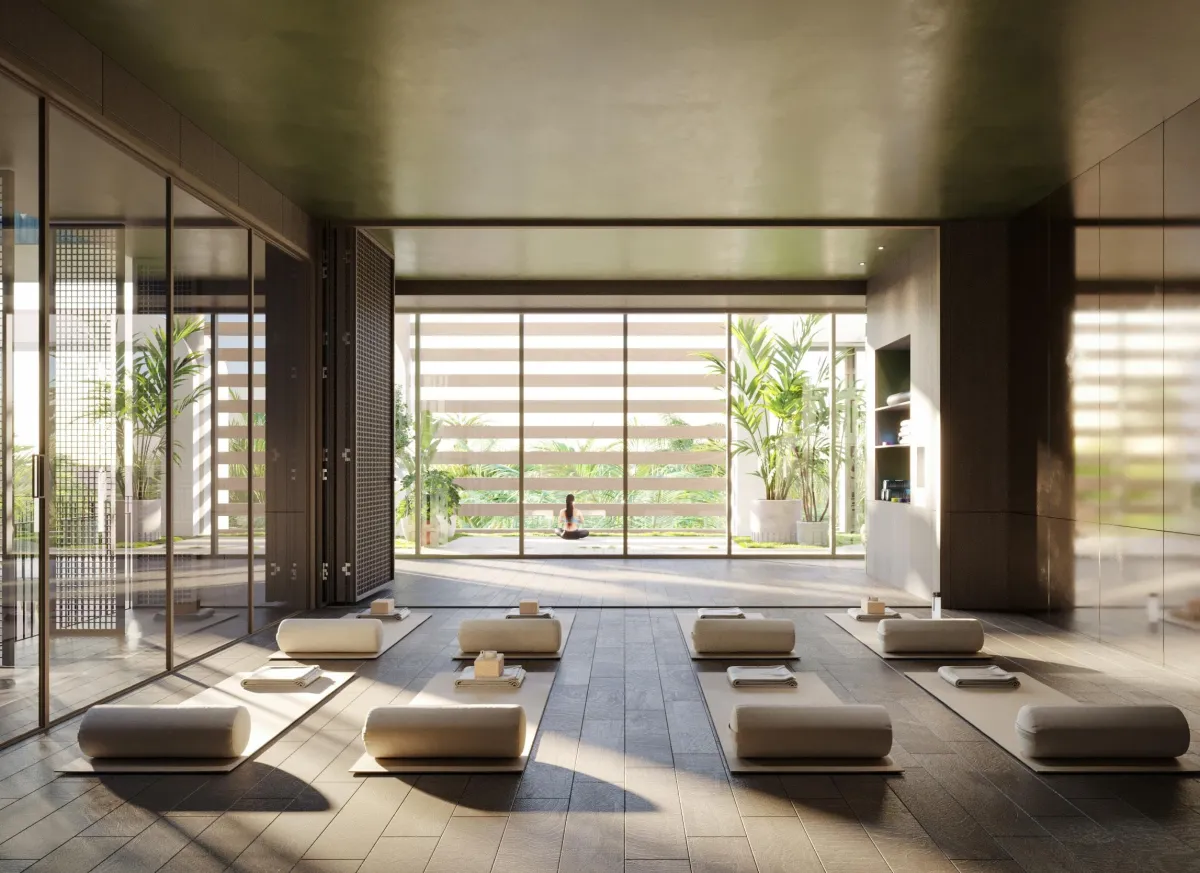
Home Stretch
The yoga room has a calming fern green and tropical coral palette, with serene, elegant lighting.
Cardio Atrium

The cardio equipment looks out onto the cityscape from 7 stories up.
Squash Court

A squash court fit for singles or doubles offers residents a place to work on their backhand in crisp air-conditioning.
Home Stretch

The yoga room has a calming fern green and tropical coral palette, with serene, elegant lighting.
8th Floor Activations
This level also contains kids’ game rooms and lounges, a bar area, and changing rooms.
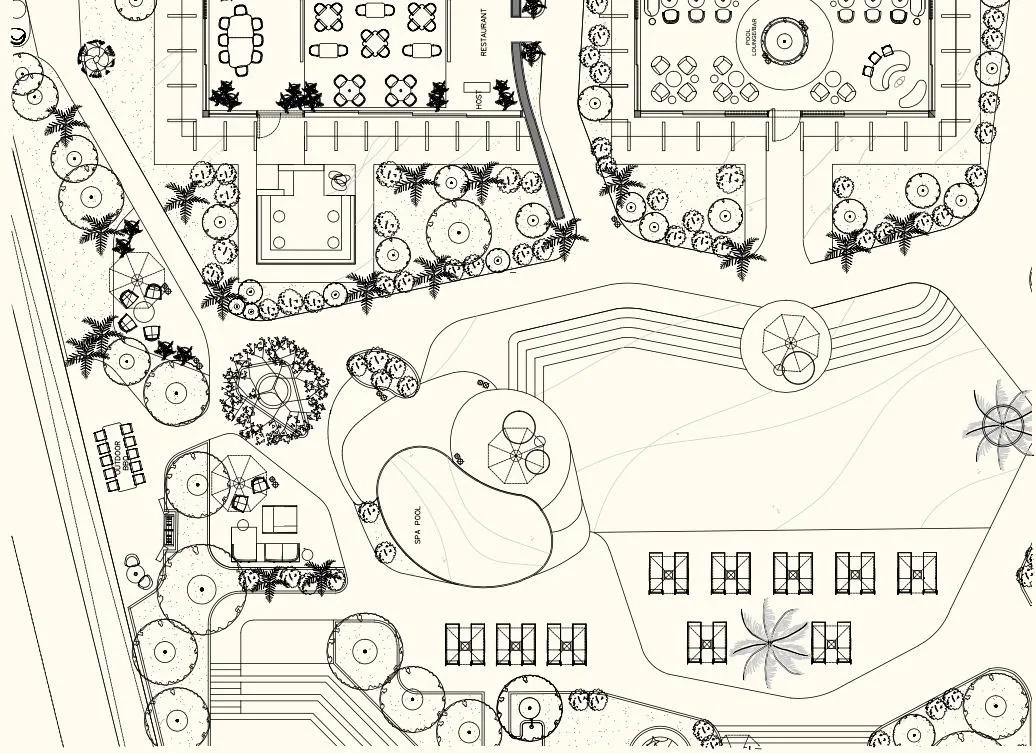
LEVEL 8
Pool
An immersive tropical paradise extends across the 8th floor, where the pool is surrounded by palms, coastal trees, and flowering vines that make the deck cool and comfortable. In the evenings, the pool faces a stunning view of the sunset. There are 75 seats for residents to lounge, an amphitheater for outdoor movie screenings, a children’s pool, picnic and play areas, and private cabanas.
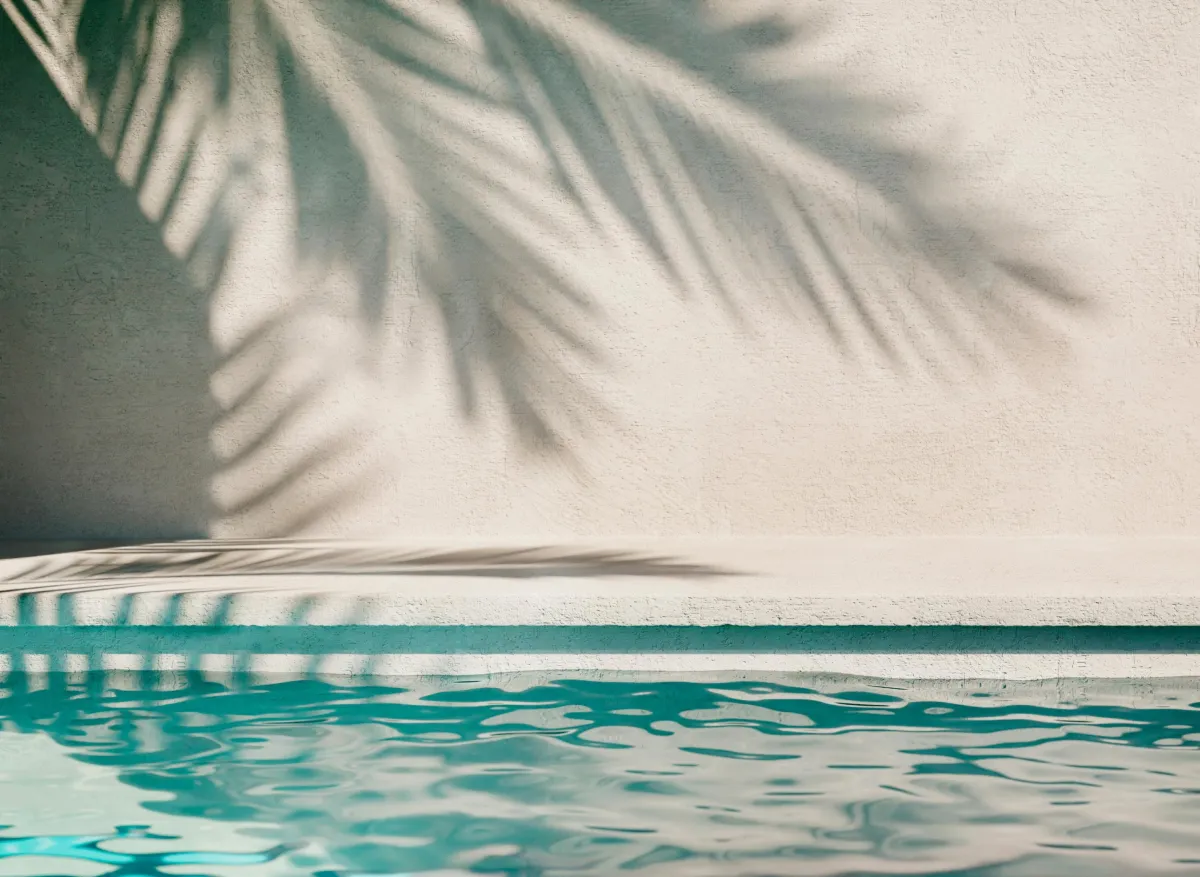
LEVEL 8
Pool

An immersive tropical paradise extends across the 8th floor, where the pool is surrounded by palms, coastal trees, and flowering vines that make the deck cool and comfortable. In the evenings, the pool faces a stunning view of the sunset. There are 75 seats for residents to lounge, an amphitheater for outdoor movie screenings, a children’s pool, picnic and play areas, and private cabanas.
8th Floor Activations
This level also contains kids’ game rooms and lounges, a bar area, and changing rooms.

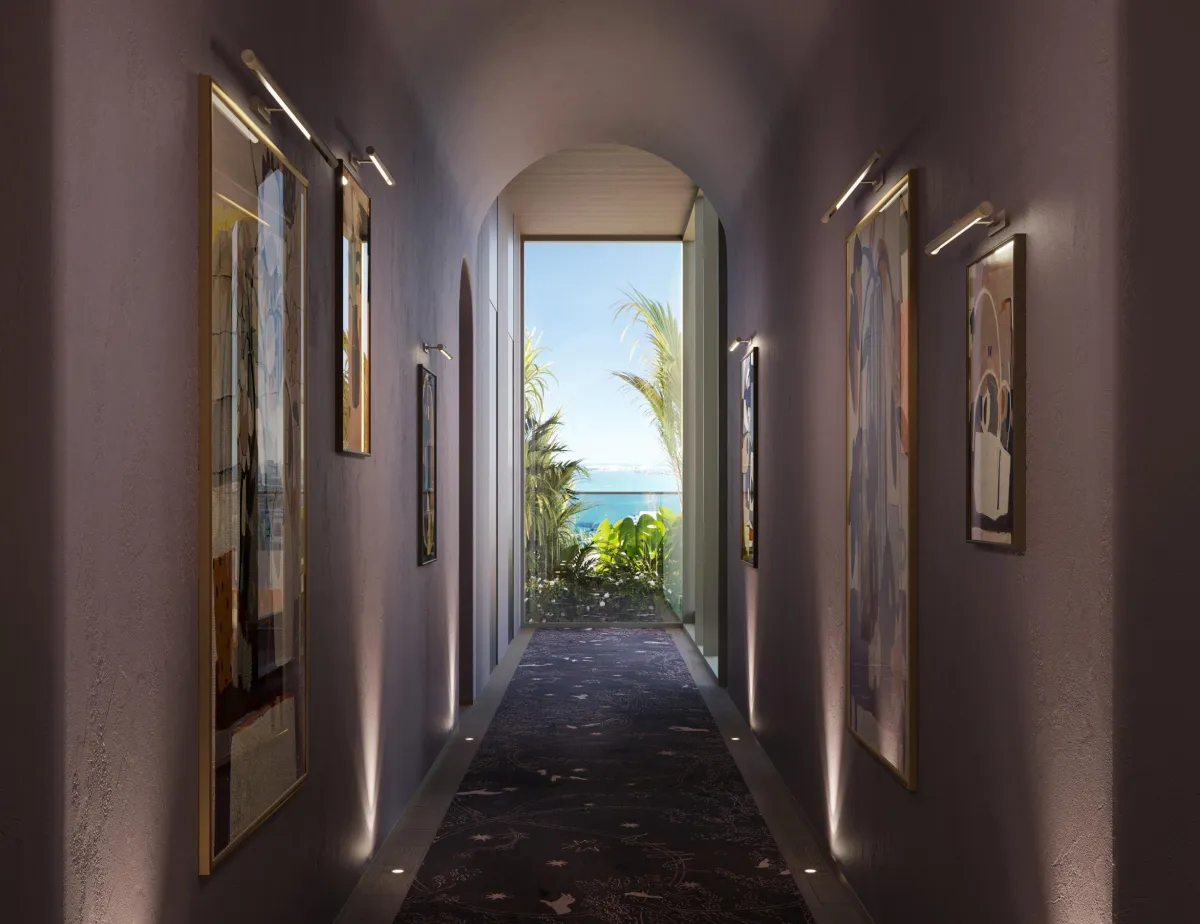
Hibiscus Meets Horizon
Deep hibiscus tones and textured walls in the hallway give way to sprawling bay views.
Orchid Opulence
On level 49, deep purple tones and panoramic views set the stage for a refined lounge experience.
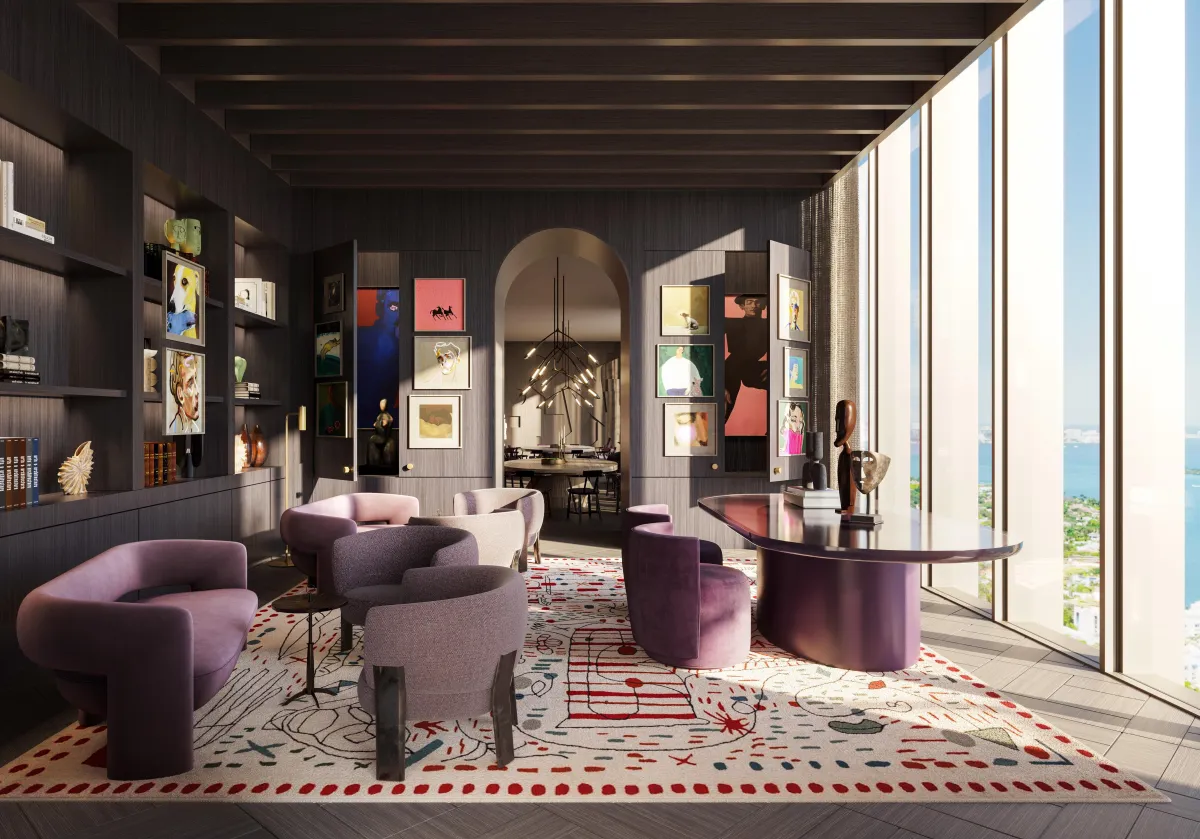
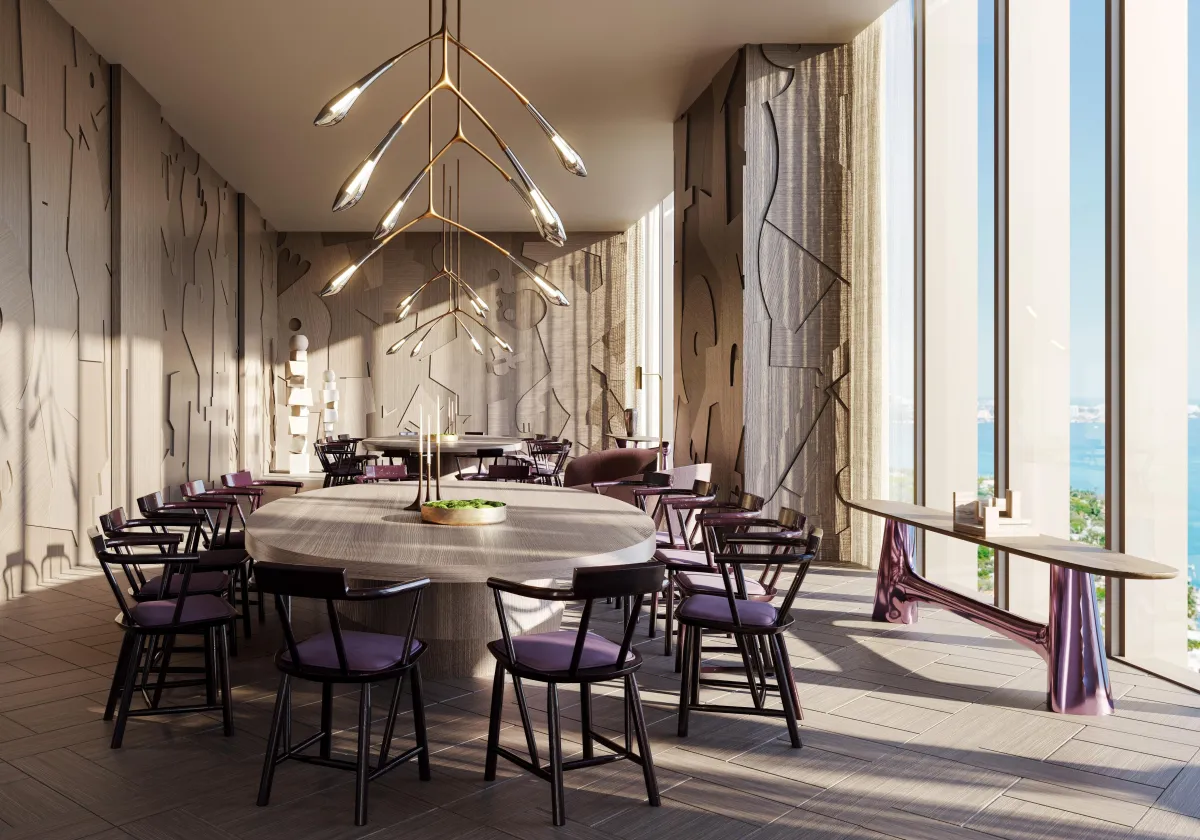
A Lounge with a View
The top floor (level 49) boasts several adaptive lounge spaces that set the tone whether you're seeking a quiet retreat, a productive workspace, or a spot to connect with friends.
Sunset Lounge
A jewel-toned bar and lounge on the 49th floor is staffed on weekends and available for special events.

Hibiscus Meets Horizon

Deep hibiscus tones and textured walls in the hallway give way to sprawling bay views.
Orchid Opulence

On level 49, deep purple tones and panoramic views set the stage for a refined lounge experience.
A Lounge with a View

The top floor (level 49) boasts several adaptive lounge spaces that set the tone whether you're seeking a quiet retreat, a productive workspace, or a spot to connect with friends.
Sunset Lounge

A jewel-toned bar and lounge on the 49th floor is staffed on weekends and available for special events.
1717 N Flagler Drive
West Palm Beach, FL 33407
+1 (800) 257-5661
[email protected]
This is not the Developer's official website or any brand associated with the project. HL Real Estate Group is a privately owned real estate brokerage licensed in the state of Florida. It is not, nor does it represent to be the developer of the project or projects featured on this or any of its other websites or landing pages. HL Real Estate Group is an objective buyer’s representative and may offer a variety of projects, not necessarily the one featured on this website. Any marketing material found herein has been provided by the developer, and HL Real Estate Group is not responsible for any inaccuracies or misrepresentations. Details shared on this website or in any communication with potential buyers are subject to change at any moment, including, but not limited to, pricing and inventory.

